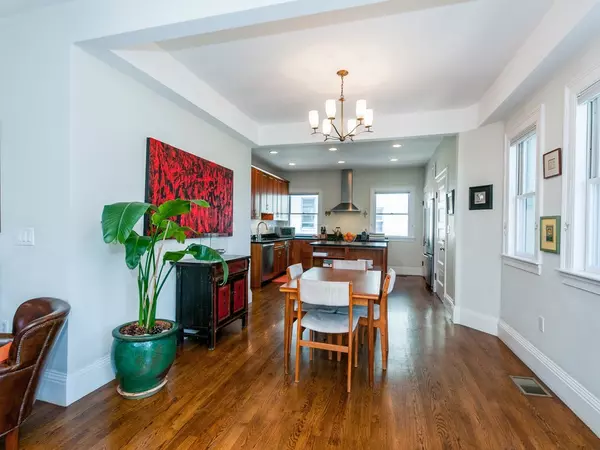$990,000
$899,000
10.1%For more information regarding the value of a property, please contact us for a free consultation.
44 Cranston St #2 Boston, MA 02130
3 Beds
2 Baths
1,892 SqFt
Key Details
Sold Price $990,000
Property Type Condo
Sub Type Condominium
Listing Status Sold
Purchase Type For Sale
Square Footage 1,892 sqft
Price per Sqft $523
MLS Listing ID 72317981
Sold Date 07/10/18
Bedrooms 3
Full Baths 2
HOA Fees $225/mo
HOA Y/N true
Year Built 1910
Annual Tax Amount $5,284
Tax Year 2018
Lot Size 1,892 Sqft
Acres 0.04
Property Sub-Type Condominium
Property Description
From the sophistication of the private foyer on the first level to the unbelievable views of downtown Boston from the roof-deck, you will find a multitude of reasons to fall in love with this home. An open and entertaining layout of the living and dining areas flow naturally to a beautiful kitchen and is anchored by a fireplace and lovely hardwood floors. There are outdoor experiences in unique places! One deck off the living room provides Southern warmth and another deck from the master suite is amazing for watching magical sunsets and 360 degree roof-deck vistas will leave you breathless. All the other must-haves are accounted for. In-unit laundry, a second bath for expanding families and guests, parking, and super-convenient basement storage accessible via side door, great for your bikes and canoes. Don't miss this fantastic home tucked away on a secluded street and convenient to Whole Foods, Stony Brook T, and all the other conveniences you can't live without in Central JP!
Location
State MA
County Suffolk
Area Jamaica Plain
Zoning RES
Direction Centre to Sheridan to Cranston
Rooms
Primary Bedroom Level Second
Dining Room Flooring - Wood, Open Floorplan
Kitchen Flooring - Wood, Countertops - Stone/Granite/Solid, Kitchen Island, Cabinets - Upgraded, Dryer Hookup - Gas, Recessed Lighting, Stainless Steel Appliances, Washer Hookup
Interior
Interior Features Entrance Foyer
Heating Forced Air, Natural Gas
Cooling Central Air
Flooring Wood, Flooring - Wood
Fireplaces Number 1
Fireplaces Type Living Room
Appliance Range, Dishwasher, Disposal, Trash Compactor, Refrigerator, Washer, Dryer, Gas Water Heater
Laundry Gas Dryer Hookup, Washer Hookup, Second Floor, In Unit
Exterior
Exterior Feature Balcony, Garden
Community Features Public Transportation, Shopping, Park, Walk/Jog Trails, Bike Path, T-Station
View Y/N Yes
View City
Roof Type Shingle, Rubber
Total Parking Spaces 1
Garage No
Building
Story 3
Sewer Public Sewer
Water Public
Schools
Elementary Schools Bps
Middle Schools Bps
High Schools Bps
Others
Pets Allowed Yes
Read Less
Want to know what your home might be worth? Contact us for a FREE valuation!

Our team is ready to help you sell your home for the highest possible price ASAP
Bought with Ken Sazama • Sazama Real Estate





