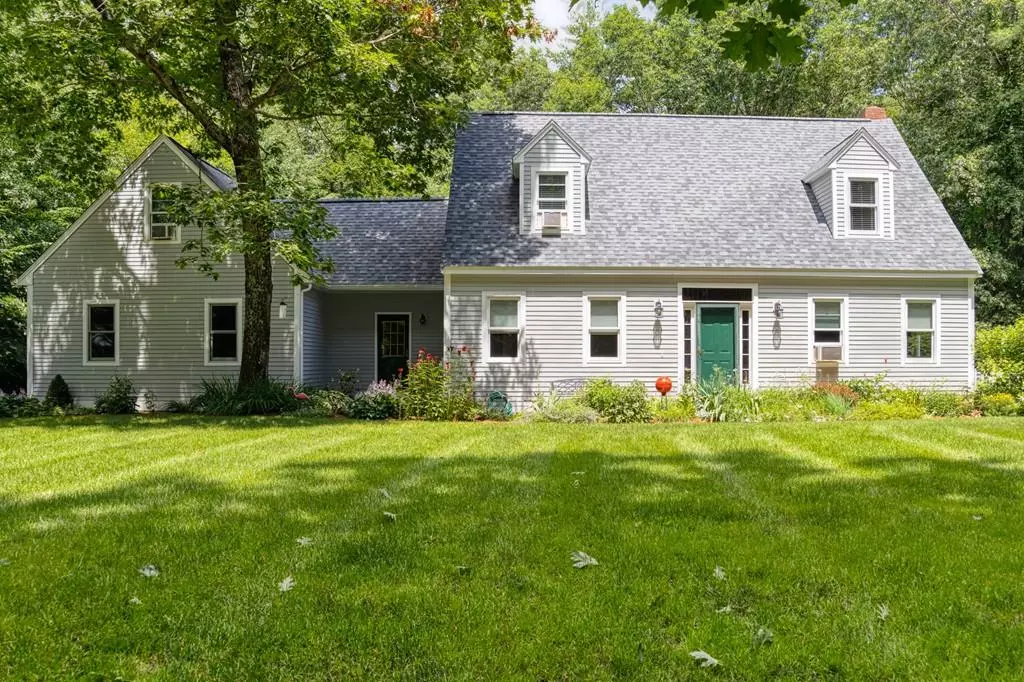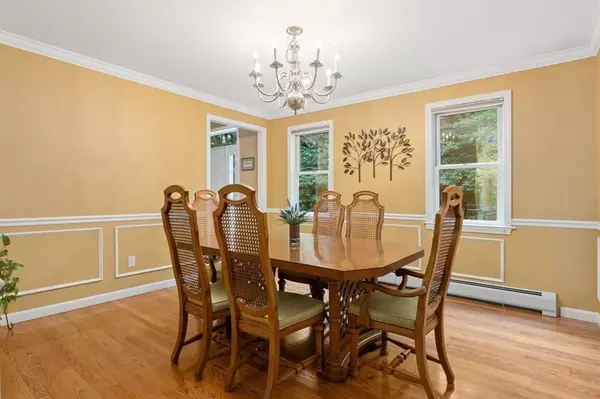$590,000
$558,777
5.6%For more information regarding the value of a property, please contact us for a free consultation.
85 Dudley Rd. Brentwood, NH 03833
4 Beds
2.5 Baths
2,780 SqFt
Key Details
Sold Price $590,000
Property Type Single Family Home
Sub Type Single Family Residence
Listing Status Sold
Purchase Type For Sale
Square Footage 2,780 sqft
Price per Sqft $212
MLS Listing ID 72697407
Sold Date 08/28/20
Style Cape
Bedrooms 4
Full Baths 2
Half Baths 1
Year Built 1996
Annual Tax Amount $9,969
Tax Year 2019
Lot Size 2.400 Acres
Acres 2.4
Property Sub-Type Single Family Residence
Property Description
Looking for a home in the SUA 16 school district, close to shopping and highways, then here is the best one on the market! Come see and feel the warmth of this lovingly cared for 4-bedroom, 2.5-bathroom Cape on a gorgeous 2.4 acre lot in an established, highly desirable neighborhood. The designer kitchen is to die for with, induction stove top and double wall oven, granite, under cabinet lighting, island, stainless steel appliances! The open concept floor plan with hardwood floors throughout is amazing. There are too many special features to list them all, but the highlights are an attached two car garage, walk out basement, irrigation system, family room wired for surround sound and a whole house standby generator. Maybe the most special feature of this property is the backyard and pool area. With the recent heatwave upon us you will find this the best place cool down and enjoy the rest of the Summer. Don't let this one slip away!
Location
State NH
County Rockingham
Zoning RES
Direction Use GPS
Rooms
Basement Full
Primary Bedroom Level Second
Dining Room Flooring - Hardwood, Chair Rail
Kitchen Flooring - Hardwood, Countertops - Stone/Granite/Solid, Countertops - Upgraded, Kitchen Island, Remodeled, Stainless Steel Appliances
Interior
Interior Features Wired for Sound, Internet Available - Broadband
Heating Baseboard, Oil
Cooling Window Unit(s)
Flooring Tile, Hardwood
Fireplaces Number 1
Appliance Range, Dishwasher, Microwave, Electric Water Heater
Laundry Second Floor
Exterior
Exterior Feature Garden
Garage Spaces 2.0
Fence Fenced
Pool In Ground
Community Features Shopping, Park, Walk/Jog Trails, Stable(s), Golf, Medical Facility, Laundromat, Conservation Area, Highway Access, House of Worship, Private School, Public School
Roof Type Shingle
Total Parking Spaces 5
Garage Yes
Private Pool true
Building
Lot Description Wooded, Level
Foundation Concrete Perimeter
Sewer Private Sewer
Water Private
Architectural Style Cape
Schools
Elementary Schools Swasey Elem
Middle Schools Coop Middle
High Schools Exeter High
Read Less
Want to know what your home might be worth? Contact us for a FREE valuation!

Our team is ready to help you sell your home for the highest possible price ASAP
Bought with Non Member • Non Member Office





