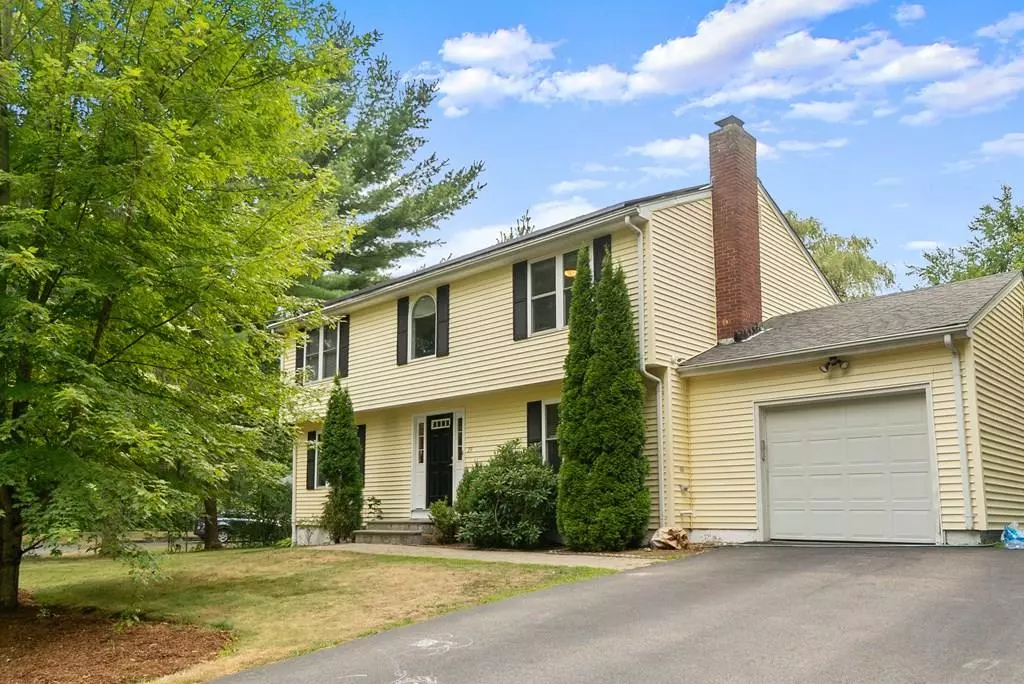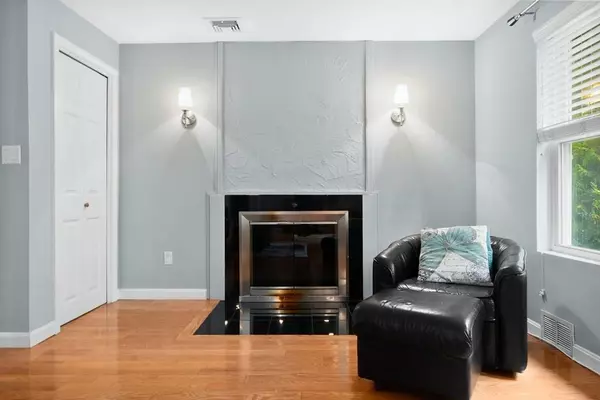$610,000
$575,000
6.1%For more information regarding the value of a property, please contact us for a free consultation.
39 Williams Rd Ashland, MA 01721
4 Beds
3.5 Baths
1,998 SqFt
Key Details
Sold Price $610,000
Property Type Single Family Home
Sub Type Single Family Residence
Listing Status Sold
Purchase Type For Sale
Square Footage 1,998 sqft
Price per Sqft $305
Subdivision 404
MLS Listing ID 72710830
Sold Date 10/16/20
Style Garrison
Bedrooms 4
Full Baths 3
Half Baths 1
Year Built 1955
Annual Tax Amount $7,348
Tax Year 2020
Lot Size 0.360 Acres
Acres 0.36
Property Sub-Type Single Family Residence
Property Description
Charming and inviting home on a quiet cul-de-sac! Step into a comfortable family room with a working fireplace and plenty of space to gather. The first floor boasts a full kitchen with gas stove overlooking a spacious deck and scenic backyard. The dinning room directly abuts the kitchen, opening up to a fabulous screened in porch. A generously sized bedroom and a half bath finish off the first floor. Upstairs you will find 2 bedrooms sharing a full hallway bath and a master bedroom with walk-in closet and brand new on-suite full bath! Bonus space is currently being used as a home office. The lower level has its own full bath, seating area with wet bar, laundry with ample storage and bonus TV room. Relax on your covered deck overlooking your beautiful, private backyard with convenient storage shed. Attached single-car garage features extra room for storage and a new door opener. Easy access to Rt. 9, 495, MA Pike and 135. This home is topped off with an energy saving solar roof!
Location
State MA
County Middlesex
Zoning 101
Direction Rt. 135 to Bethany Rd, left onto Greenwood Rd, right onto Shore Rd, left onto Williams
Rooms
Family Room Flooring - Hardwood
Basement Full, Partially Finished, Interior Entry
Primary Bedroom Level Second
Dining Room Bathroom - Half, Flooring - Hardwood
Kitchen Flooring - Vinyl
Interior
Interior Features Bathroom - Half, Bathroom, Internet Available - Broadband, Internet Available - Unknown
Heating Forced Air, Natural Gas
Cooling Central Air
Flooring Wood
Fireplaces Number 1
Fireplaces Type Family Room
Appliance Range, Dishwasher, Microwave, Refrigerator, Freezer, Washer, Dryer, Gas Water Heater
Laundry In Basement
Exterior
Exterior Feature Rain Gutters, Storage
Garage Spaces 1.0
Fence Fenced/Enclosed, Fenced
Community Features Public Transportation, Shopping, Walk/Jog Trails, Golf, Medical Facility, Highway Access, House of Worship, Public School, T-Station, University
Roof Type Shingle, Solar Shingles
Total Parking Spaces 6
Garage Yes
Building
Lot Description Cul-De-Sac, Cleared, Gentle Sloping
Foundation Concrete Perimeter
Sewer Public Sewer
Water Public
Architectural Style Garrison
Read Less
Want to know what your home might be worth? Contact us for a FREE valuation!

Our team is ready to help you sell your home for the highest possible price ASAP
Bought with Keenan Flynn • Robert Paul Properties





