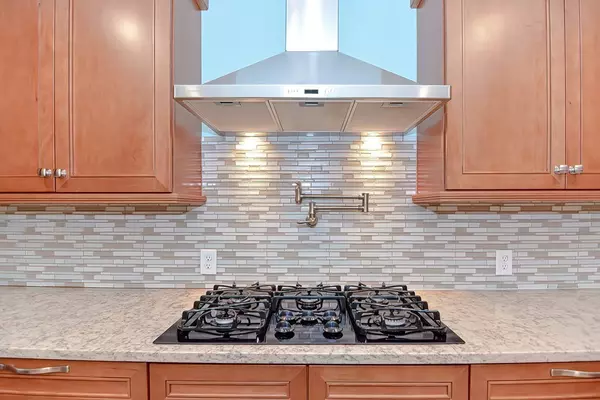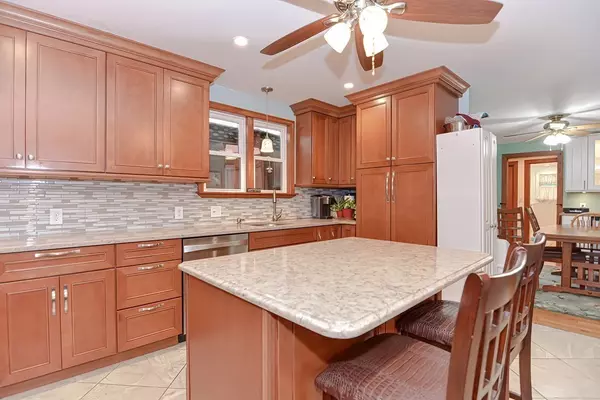$590,000
$623,000
5.3%For more information regarding the value of a property, please contact us for a free consultation.
264 Plymouth St Abington, NH 03251
5 Beds
4.5 Baths
3,236 SqFt
Key Details
Sold Price $590,000
Property Type Single Family Home
Sub Type Single Family Residence
Listing Status Sold
Purchase Type For Sale
Square Footage 3,236 sqft
Price per Sqft $182
MLS Listing ID 72746027
Sold Date 01/27/21
Style Colonial, Other (See Remarks)
Bedrooms 5
Full Baths 4
Half Baths 1
Year Built 1928
Annual Tax Amount $9,611
Tax Year 2020
Lot Size 0.690 Acres
Acres 0.69
Property Sub-Type Single Family Residence
Property Description
Amazing Abington colonial for sale! This Super spacious (over 3200 sqft) home boasts 5+ bed 3 1/2 baths across gleaming oak hardwood and ceramic tiled bathrooms. Gut renovated kitchen (2016) showcases stainless, granite and beautiful backsplash. Dual ovens, pot filler, cabinets & pantry space galore. First features formal living and dining rooms, 2 bedrooms and full bathroom, which makes for perfect guest or elder arrangement. Second floor with office/small guest bedroom 2 1/2 baths and 3 bedrooms. Massive master bedroom with Romeo & Juliet balcony overlooking massive backyard and outdoor koi pond. Highlights include dual custom closets, en-suite bath with soaker tub, dual shower heads and its own heat zone. Bonus 500sqft in-law apartment, attached to an oversized 2car garage, features updated kitchen, stainless steel appliances, modern bathroom with stand up shower, pedestal sink and washer/dryer. Open floor plan, large enclosed 3-season sunporch and incredibly private deck to boot!
Location
State NH
County Plymouth
Zoning R30
Direction please refer to GPS
Rooms
Family Room Flooring - Hardwood
Primary Bedroom Level Second
Dining Room Closet/Cabinets - Custom Built, Flooring - Hardwood
Kitchen Countertops - Stone/Granite/Solid, Countertops - Upgraded, Kitchen Island, Cabinets - Upgraded, Slider, Stainless Steel Appliances, Pot Filler Faucet
Interior
Interior Features Bathroom - Half, Bathroom - Full, Closet, Dining Area, Countertops - Stone/Granite/Solid, Bathroom, Office, Inlaw Apt.
Heating Baseboard, Natural Gas
Cooling Window Unit(s), Wall Unit(s)
Flooring Hardwood
Fireplaces Number 1
Fireplaces Type Wood / Coal / Pellet Stove
Appliance Disposal, Microwave, Freezer, ENERGY STAR Qualified Refrigerator, ENERGY STAR Qualified Dryer, ENERGY STAR Qualified Dishwasher, ENERGY STAR Qualified Washer, Range - ENERGY STAR, Stainless Steel Appliance(s), Utility Connections for Gas Range, Utility Connections for Gas Dryer
Laundry Dryer Hookup - Gas, Washer Hookup, First Floor
Exterior
Garage Spaces 2.0
Utilities Available for Gas Range, for Gas Dryer
Total Parking Spaces 10
Garage Yes
Building
Lot Description Corner Lot
Foundation Block
Sewer Public Sewer
Water Public
Architectural Style Colonial, Other (See Remarks)
Read Less
Want to know what your home might be worth? Contact us for a FREE valuation!

Our team is ready to help you sell your home for the highest possible price ASAP
Bought with Amanda Woodward • Coldwell Banker Realty - Boston





