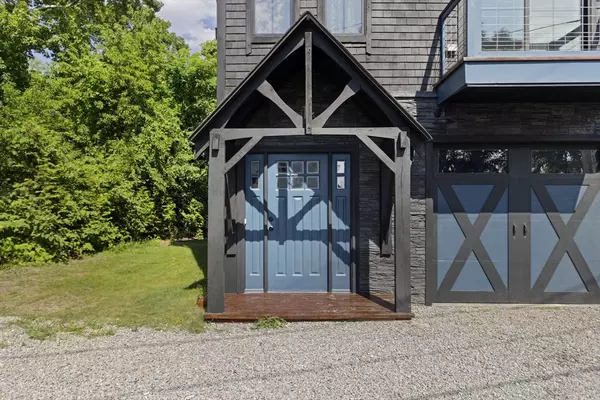
388 Sea View Drive Warwick, RI 02889
2 Beds
3 Baths
2,284 SqFt
UPDATED:
Key Details
Property Type Single Family Home
Sub Type Single Family Residence
Listing Status Active
Purchase Type For Sale
Square Footage 2,284 sqft
Price per Sqft $280
Subdivision Oakland Beach
MLS Listing ID 73453949
Style Contemporary
Bedrooms 2
Full Baths 3
HOA Y/N false
Year Built 2025
Annual Tax Amount $8,534
Tax Year 2025
Lot Size 5,227 Sqft
Acres 0.12
Property Sub-Type Single Family Residence
Property Description
Location
State RI
County Kent
Zoning 101 / R
Direction take Exit 12A, from 95 , onto Rt 117. take Post Rd to West Shore Rd.
Rooms
Basement Full, Walk-Out Access
Interior
Heating Heat Pump, Electric
Cooling Heat Pump
Flooring Hardwood
Appliance Electric Water Heater
Laundry Electric Dryer Hookup
Exterior
Exterior Feature Deck, Balcony
Garage Spaces 2.0
Community Features Public Transportation, Shopping, Walk/Jog Trails, Laundromat, Bike Path, Highway Access, House of Worship, Marina, Private School, Public School
Utilities Available for Electric Range, for Electric Oven, for Electric Dryer
Waterfront Description Bay,Ocean,1/10 to 3/10 To Beach,Beach Ownership(Public)
View Y/N Yes
View Scenic View(s)
Roof Type Shingle
Total Parking Spaces 7
Garage Yes
Building
Foundation Block
Sewer Public Sewer
Water Public
Architectural Style Contemporary
Schools
Elementary Schools Oakland Beach
Middle Schools Veterans Middle School
High Schools Pilgrim High School
Others
Senior Community false






