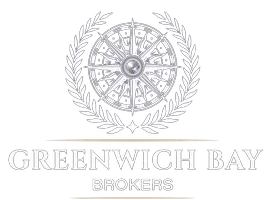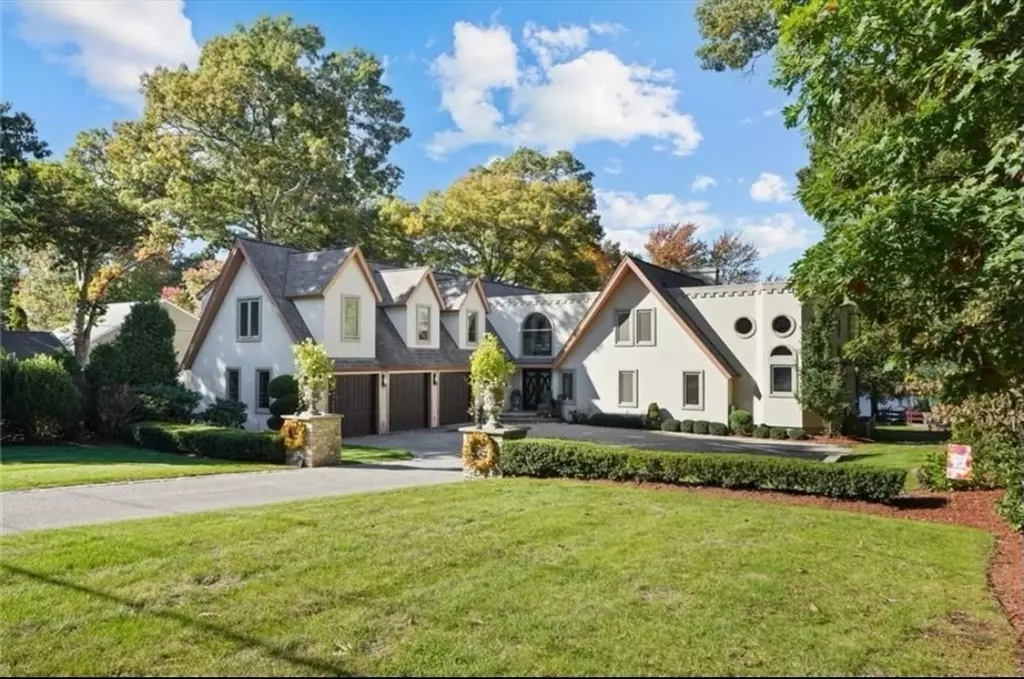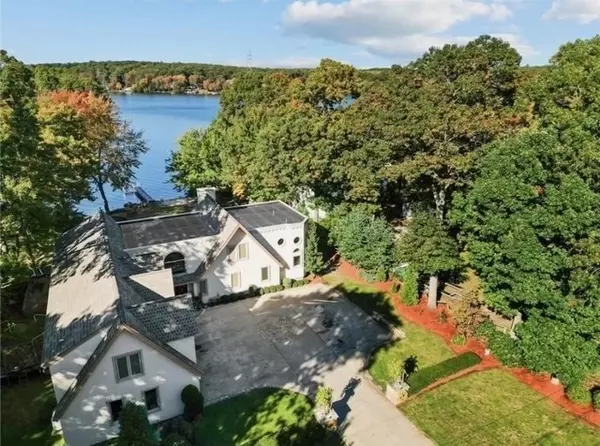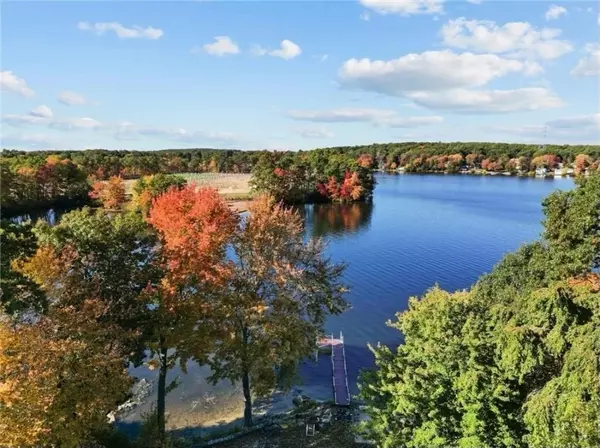
63 Shore Drive Johnston, RI 02919
8 Beds
5 Baths
4,743 SqFt
UPDATED:
Key Details
Property Type Single Family Home
Sub Type Single Family Residence
Listing Status Active
Purchase Type For Sale
Square Footage 4,743 sqft
Price per Sqft $274
MLS Listing ID 73452876
Style Contemporary
Bedrooms 8
Full Baths 5
HOA Y/N false
Year Built 1986
Annual Tax Amount $14,814
Tax Year 2025
Lot Size 0.520 Acres
Acres 0.52
Property Sub-Type Single Family Residence
Property Description
Location
State RI
County Providence
Zoning .
Direction .
Rooms
Basement Full, Unfinished
Primary Bedroom Level Main, First
Main Level Bedrooms 1
Dining Room Flooring - Hardwood
Kitchen Flooring - Hardwood, Pantry, Countertops - Stone/Granite/Solid, Kitchen Island, Open Floorplan, Stainless Steel Appliances, Gas Stove
Interior
Heating Forced Air
Cooling Central Air
Flooring Hardwood
Fireplaces Number 1
Fireplaces Type Living Room
Appliance Water Heater, Range, Dishwasher, Microwave, Refrigerator, Washer, Dryer
Laundry In Basement
Exterior
Exterior Feature Deck, Pool - Inground, Professional Landscaping, Sprinkler System
Garage Spaces 3.0
Pool In Ground
Community Features Shopping, Public School
Utilities Available for Gas Range
Waterfront Description Waterfront,Lake,Frontage
Roof Type Shingle
Total Parking Spaces 14
Garage Yes
Private Pool true
Building
Foundation Block
Sewer Private Sewer
Water Public
Architectural Style Contemporary
Others
Senior Community false






