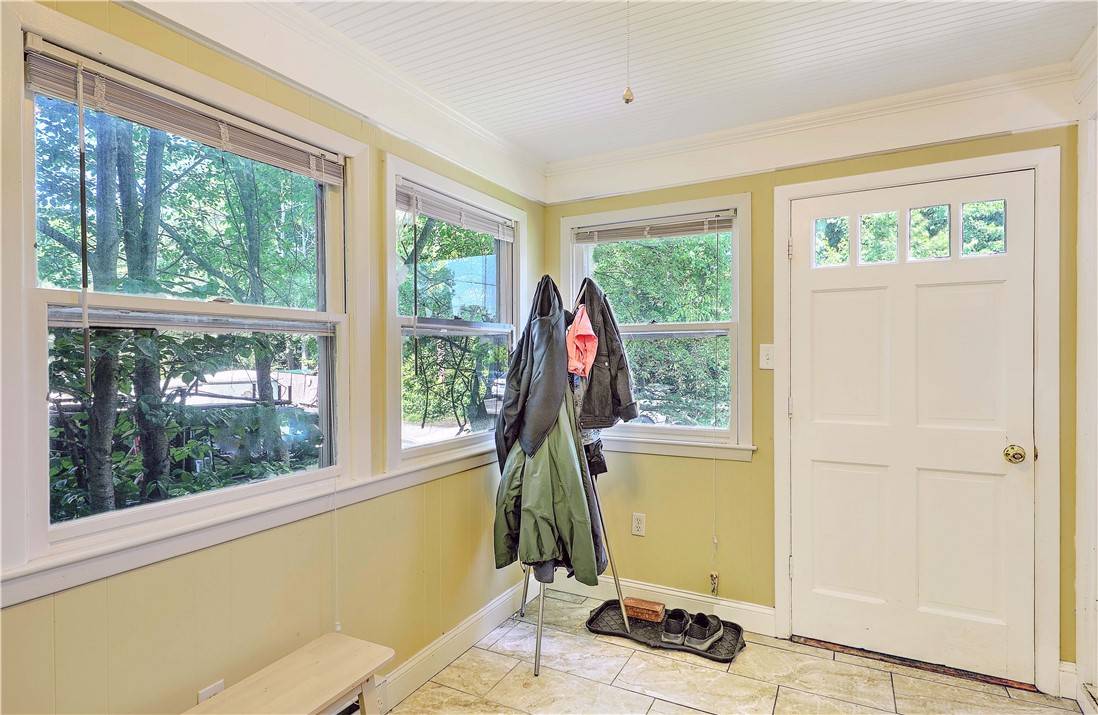14 Shirley ST Warwick, RI 02888
3 Beds
2 Baths
1,240 SqFt
OPEN HOUSE
Thu Jun 26, 5:00pm - 6:00pm
Fri Jun 27, 4:30pm - 6:00pm
Sat Jun 28, 12:30pm - 2:00pm
UPDATED:
Key Details
Property Type Single Family Home
Sub Type Single Family Residence
Listing Status Active
Purchase Type For Sale
Square Footage 1,240 sqft
Price per Sqft $298
Subdivision Lakewood
MLS Listing ID 1387709
Style Cape Cod
Bedrooms 3
Full Baths 1
Half Baths 1
HOA Y/N No
Abv Grd Liv Area 1,240
Year Built 1945
Annual Tax Amount $3,812
Tax Year 2024
Lot Size 5,662 Sqft
Acres 0.13
Property Sub-Type Single Family Residence
Property Description
Location
State RI
County Kent
Community Lakewood
Rooms
Basement Exterior Entry, Full, Interior Entry, Unfinished
Interior
Interior Features Attic, Tub Shower
Heating Baseboard, Gas
Cooling Window Unit(s)
Flooring Ceramic Tile, Hardwood
Fireplaces Number 1
Fireplaces Type Masonry
Inclusions Taxes and assessment shown are for 2024. 2025 assessment is $316, 500, tax rate has yet to be determined.
Fireplace Yes
Appliance Dryer, Dishwasher, Gas Water Heater, Microwave, Oven, Range, Refrigerator, Water Heater, Washer
Exterior
Community Features Highway Access, Near Schools, Public Transportation, Recreation Area, Restaurant, Shopping
Utilities Available Sewer Connected
Total Parking Spaces 2
Garage No
Building
Story 2
Foundation Concrete Perimeter
Sewer Connected, Public Sewer
Water Connected, Public
Architectural Style Cape Cod
Level or Stories 2
Structure Type Plaster,Wood Siding
New Construction No
Others
Senior Community No
Tax ID 14SHIRLEYSTWARW
Virtual Tour https://tour.RiLiving.com/14-Shirley-Street-Warwick-RI-02888





