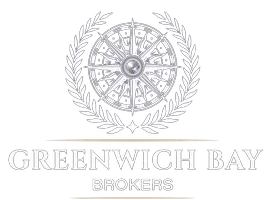141 Sturbridge DR Warwick, RI 02886
3 Beds
2 Baths
1,385 SqFt
OPEN HOUSE
Sat Jun 28, 11:00am - 12:30pm
UPDATED:
Key Details
Property Type Single Family Home
Sub Type Single Family Residence
Listing Status Active
Purchase Type For Sale
Square Footage 1,385 sqft
Price per Sqft $379
MLS Listing ID 1388369
Style Ranch
Bedrooms 3
Full Baths 2
HOA Y/N No
Abv Grd Liv Area 1,385
Year Built 1980
Annual Tax Amount $5,834
Tax Year 2024
Lot Size 0.290 Acres
Acres 0.29
Property Sub-Type Single Family Residence
Property Description
Location
State RI
County Kent
Zoning 101
Rooms
Basement Full, Interior Entry, Unfinished
Interior
Interior Features Tub Shower
Heating Central, Gas
Cooling Central Air
Flooring Ceramic Tile, Carpet
Fireplaces Number 1
Fireplaces Type Masonry
Fireplace Yes
Appliance Dryer, Dishwasher, Gas Water Heater, Oven, Range, Refrigerator, Water Heater, Washer
Exterior
Exterior Feature Paved Driveway
Parking Features Attached
Garage Spaces 2.0
Community Features Near Schools, Restaurant, Shopping
Utilities Available Sewer Available
Total Parking Spaces 4
Garage Yes
Building
Story 2
Foundation Concrete Perimeter
Sewer Septic Tank
Water Connected, Multiple Meters, Public
Architectural Style Ranch
Level or Stories 2
Structure Type Drywall,Vinyl Siding
New Construction No
Others
Senior Community No
Tax ID 141STURBRIDGEDRWARW





