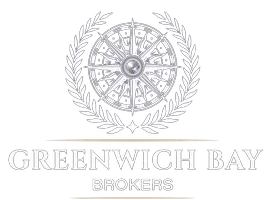9 Linden DR West Warwick, RI 02893
3 Beds
1 Bath
1,763 SqFt
UPDATED:
Key Details
Property Type Single Family Home
Sub Type Single Family Residence
Listing Status Active
Purchase Type For Sale
Square Footage 1,763 sqft
Price per Sqft $226
Subdivision Brookfield
MLS Listing ID 1385751
Style Cape Cod
Bedrooms 3
Full Baths 1
HOA Y/N No
Abv Grd Liv Area 1,503
Year Built 1951
Annual Tax Amount $4,987
Tax Year 2024
Lot Size 7,492 Sqft
Acres 0.172
Property Sub-Type Single Family Residence
Property Description
Location
State RI
County Kent
Community Brookfield
Zoning R-10
Rooms
Basement Full, Interior Entry, Partially Finished
Interior
Interior Features Stall Shower, Cable TV
Heating Baseboard, Gas, Hot Water
Cooling None
Flooring Ceramic Tile, Hardwood, Laminate, Carpet
Fireplaces Number 1
Fireplaces Type Masonry
Fireplace Yes
Appliance Dryer, Dishwasher, Disposal, Gas Water Heater, Oven, Range, Refrigerator, Range Hood, Water Heater
Exterior
Exterior Feature Porch, Paved Driveway
Parking Features Attached
Garage Spaces 1.0
Community Features Golf, Highway Access, Near Schools, Recreation Area, Restaurant, Shopping
Utilities Available Sewer Connected
Porch Porch
Total Parking Spaces 3
Garage Yes
Building
Story 2
Foundation Concrete Perimeter
Above Ground Finished SqFt 260
Sewer Connected, Public Sewer
Water Connected, Public
Architectural Style Cape Cod
Level or Stories 2
Structure Type Plaster,Aluminum Siding
New Construction No
Others
Senior Community No
Tax ID 9LINDENDRWWAR
Virtual Tour https://tour.RiLiving.com/9-Linden-Drive-West-Warwick-RI-02893





