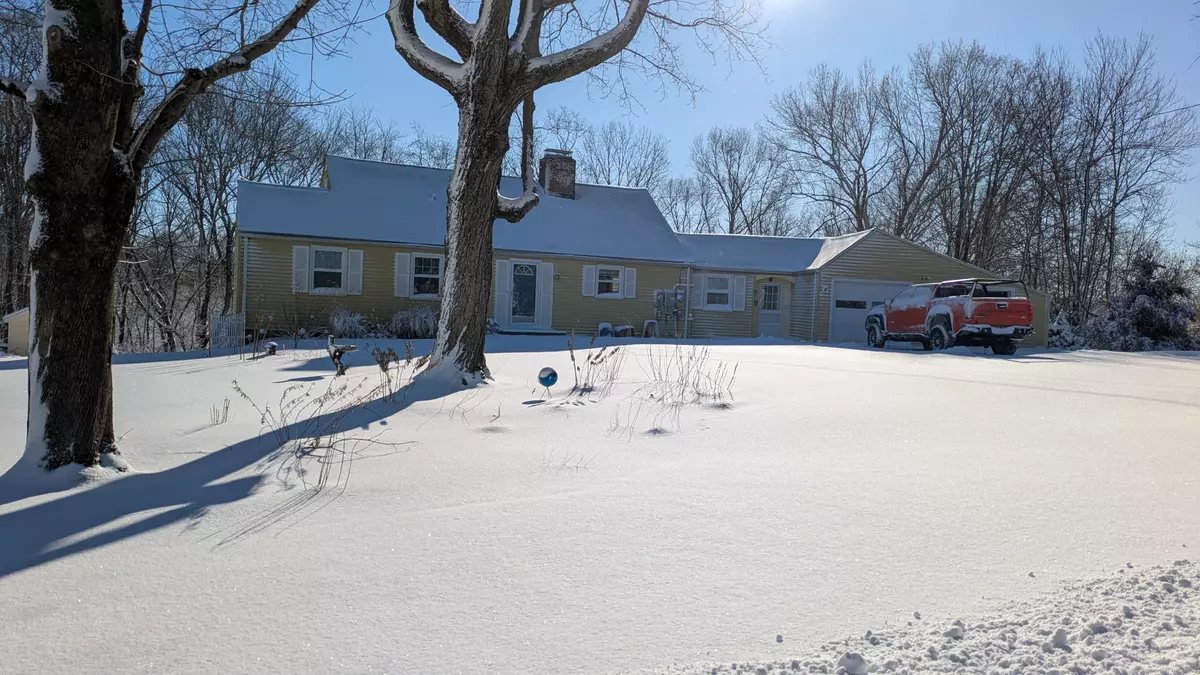48 Marilyn Drive Glastonbury, CT 06033
4 Beds
3 Baths
2,009 SqFt
UPDATED:
02/23/2025 01:10 AM
Key Details
Property Type Single Family Home
Listing Status Under Contract
Purchase Type For Sale
Square Footage 2,009 sqft
Price per Sqft $263
MLS Listing ID 24068649
Style Cape Cod
Bedrooms 4
Full Baths 2
Half Baths 1
Year Built 1950
Annual Tax Amount $8,800
Lot Size 1.380 Acres
Property Description
Location
State CT
County Hartford
Zoning AA
Rooms
Basement Partial, Partially Finished
Interior
Heating Hot Air
Cooling Central Air, Window Unit
Fireplaces Number 2
Exterior
Exterior Feature Breezeway, Shed, Deck, Garden Area, Underground Sprinkler
Parking Features Attached Garage, Driveway
Garage Spaces 2.0
Waterfront Description Not Applicable
Roof Type Asphalt Shingle
Building
Lot Description Lightly Wooded, Sloping Lot
Foundation Concrete
Sewer Septic
Water Private Well
Schools
Elementary Schools Per Board Of Ed
High Schools Per Board Of Ed





