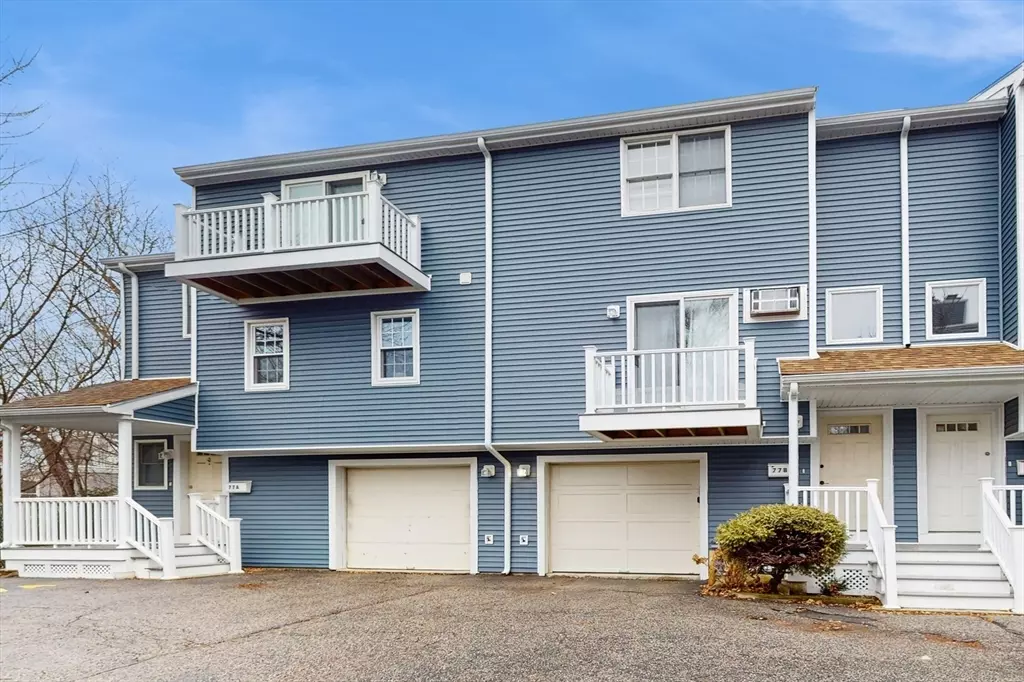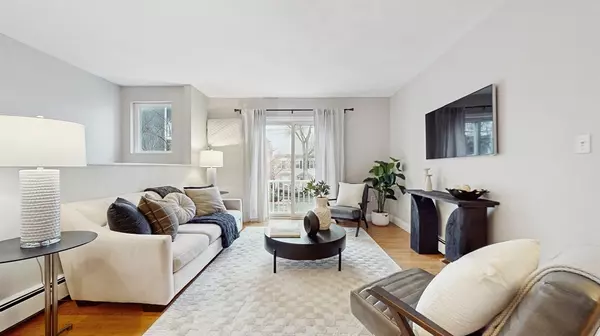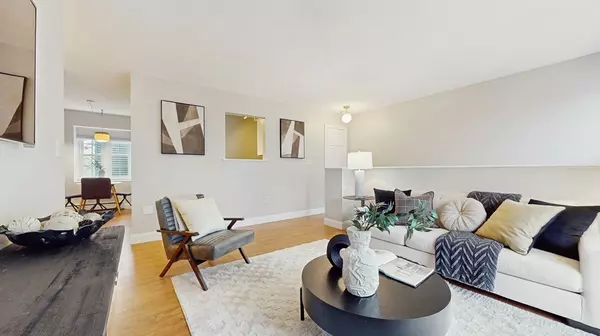$690,000
$649,900
6.2%For more information regarding the value of a property, please contact us for a free consultation.
77 Mount Vernon St #B Somerville, MA 02145
2 Beds
2 Baths
942 SqFt
Key Details
Sold Price $690,000
Property Type Condo
Sub Type Condominium
Listing Status Sold
Purchase Type For Sale
Square Footage 942 sqft
Price per Sqft $732
MLS Listing ID 73323757
Sold Date 02/21/25
Bedrooms 2
Full Baths 2
HOA Fees $313/mo
Year Built 1988
Annual Tax Amount $2,213
Tax Year 2025
Property Sub-Type Condominium
Property Description
OPEN HOUSES SAT 1/11 and SUN 1/12, 11:30-1:30. Why rent when you can own? Fabulous and sunny condo located on the 2nd floor featuring hardwood floors and new 2024 energy efficient windows. Spacious living room leads to the dining/kitchen area, perfect for entertaining. Wall AC replaced in 2021. There are 2 large bedrooms and two full bathrooms. Enjoy warmer days in the the private outdoor space (raised garden bed with new soil installed in backyard 2024). This unit also includes 2 parking: 1 attached garage and 1 outdoor parking space. Storage racks/pegboard installed in garage in 2023. Well maintained 7 unit complex offers a low condo fee and updates including new 2022 exterior vinyl siding and new front/back porches and balcony. Minutes to Sullivan Station and easy access to Rte. 93. Superb location less than one mile to the popular Assembly Row restaurants, shopping, entertainment, and the Orange Line T station. Offers to be submitted by 4pm on Monday, Jan 13th.
Location
State MA
County Middlesex
Zoning RES
Direction Use GPS
Rooms
Basement N
Primary Bedroom Level Second
Dining Room Flooring - Wood
Kitchen Flooring - Stone/Ceramic Tile
Interior
Heating Baseboard, Natural Gas
Cooling Wall Unit(s)
Appliance Range, Dishwasher, Disposal, Microwave
Laundry Second Floor, In Unit
Exterior
Exterior Feature Fenced Yard
Garage Spaces 1.0
Fence Fenced
Community Features Public Transportation, Shopping, Park, Highway Access, T-Station
Roof Type Shingle
Total Parking Spaces 1
Garage Yes
Building
Story 1
Sewer Public Sewer
Water Public
Others
Pets Allowed Yes w/ Restrictions
Senior Community false
Read Less
Want to know what your home might be worth? Contact us for a FREE valuation!

Our team is ready to help you sell your home for the highest possible price ASAP
Bought with Metropolitan Group • Compass




