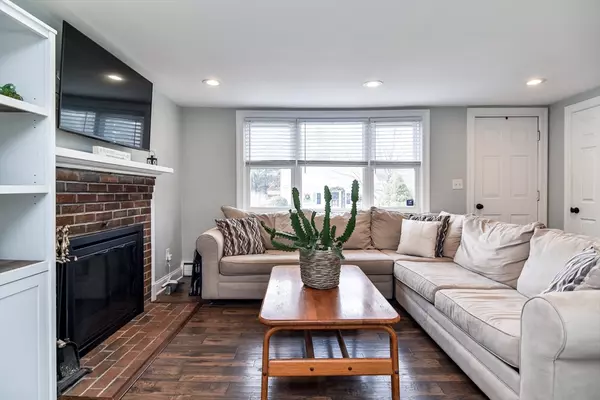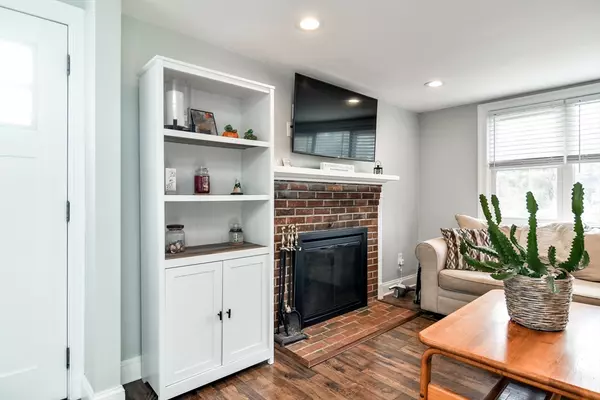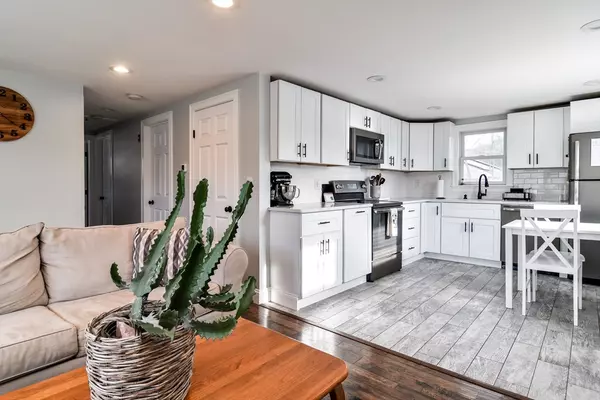$490,000
$440,000
11.4%For more information regarding the value of a property, please contact us for a free consultation.
2 Walter Street Plainville, MA 02762
3 Beds
1.5 Baths
1,124 SqFt
Key Details
Sold Price $490,000
Property Type Single Family Home
Sub Type Single Family Residence
Listing Status Sold
Purchase Type For Sale
Square Footage 1,124 sqft
Price per Sqft $435
MLS Listing ID 73328559
Sold Date 02/21/25
Style Ranch
Bedrooms 3
Full Baths 1
Half Baths 1
HOA Y/N false
Year Built 1960
Annual Tax Amount $4,716
Tax Year 2024
Lot Size 9,147 Sqft
Acres 0.21
Property Sub-Type Single Family Residence
Property Description
Nicely kept home in a desirable neighborhood located on a corner lot. Kitchen with quartz countertops, stainless steel appliances and shaker cabinets. Young roof and heating system. Updated full bath. New chimney liner, new oil tank and new driveway less than 4 years old. Partially finished lower level with 1/2 bath is great space for playroom, home office or tv area. Additional unfinished space for storage or possible workout area. Good size deck off the kitchen for outdoor grill and/or patio set for relaxing. House recently power washed. Amazing location with restaurants, highway access and Wrentham outlet shopping minutes away.
Location
State MA
County Norfolk
Zoning RC
Direction South Street to Munroe Street to Walter Street
Rooms
Basement Partially Finished
Primary Bedroom Level First
Kitchen Flooring - Stone/Ceramic Tile, Countertops - Stone/Granite/Solid, Stainless Steel Appliances
Interior
Interior Features Recessed Lighting, Play Room
Heating Baseboard, Oil
Cooling None
Flooring Wood, Tile, Vinyl
Fireplaces Number 1
Fireplaces Type Living Room
Appliance Electric Water Heater, Range, Dishwasher, Microwave, Refrigerator, Washer, Dryer
Laundry In Basement
Exterior
Exterior Feature Deck, Storage
Community Features Shopping, Park, Highway Access
Utilities Available for Electric Range, for Electric Oven
Roof Type Shingle
Total Parking Spaces 2
Garage No
Building
Lot Description Corner Lot
Foundation Concrete Perimeter
Sewer Private Sewer
Water Public
Architectural Style Ranch
Schools
Middle Schools King Phillip
High Schools King Phillip
Others
Senior Community false
Acceptable Financing Contract
Listing Terms Contract
Read Less
Want to know what your home might be worth? Contact us for a FREE valuation!

Our team is ready to help you sell your home for the highest possible price ASAP
Bought with Rachel Elmassih • NextHome Signature Realty





