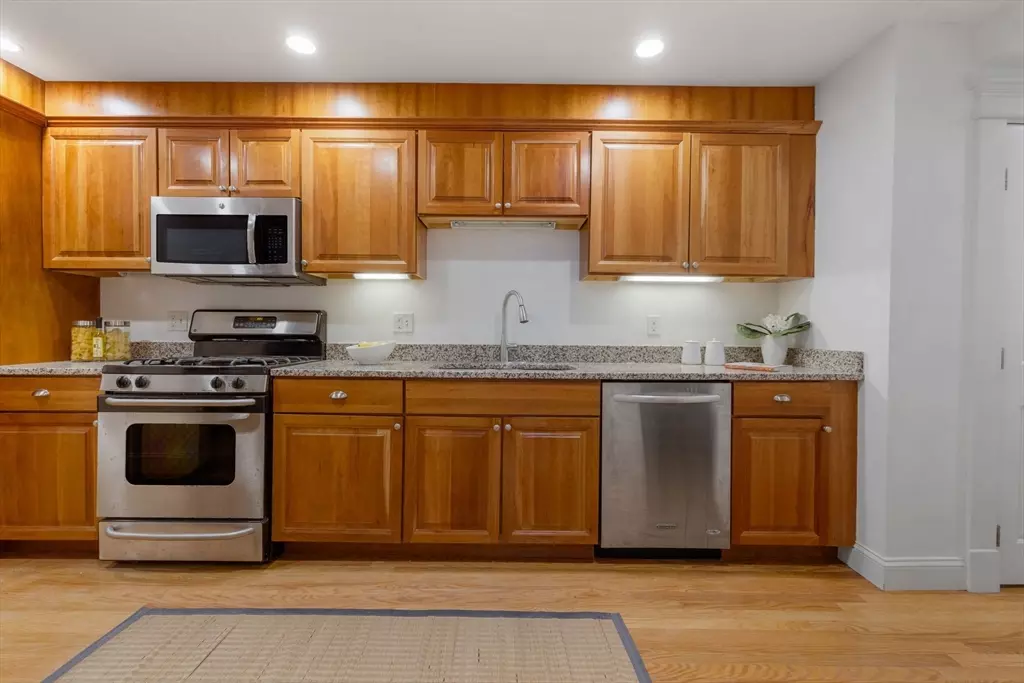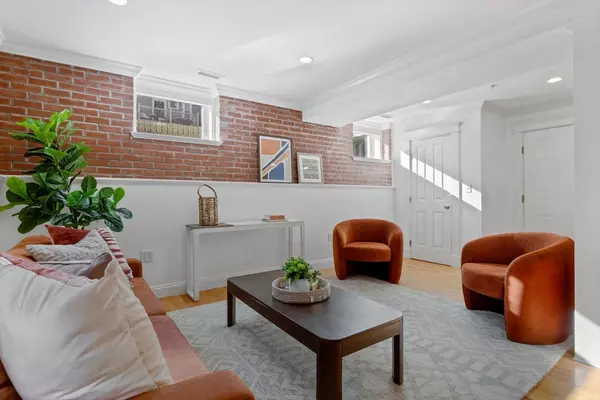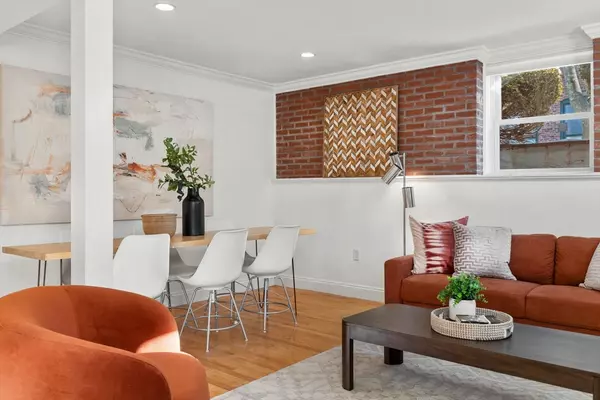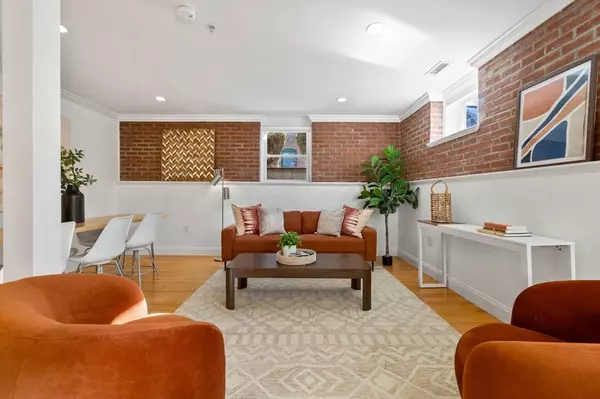$812,000
$749,000
8.4%For more information regarding the value of a property, please contact us for a free consultation.
85 Richdale Avenue #2 Cambridge, MA 02140
2 Beds
2 Baths
1,090 SqFt
Key Details
Sold Price $812,000
Property Type Condo
Sub Type Condominium
Listing Status Sold
Purchase Type For Sale
Square Footage 1,090 sqft
Price per Sqft $744
MLS Listing ID 73329802
Sold Date 02/21/25
Bedrooms 2
Full Baths 2
HOA Fees $376/mo
Year Built 1900
Annual Tax Amount $4,663
Tax Year 2025
Property Sub-Type Condominium
Property Description
Tucked away on a quiet side street, 85 Richdale Avenue, Unit 2 is an impeccably maintained garden-level condominium blending modern comfort with classic charm in one of Cambridge's most desirable neighborhoods. The open-concept layout features gleaming hardwood floors, beautifully exposed brick, and large windows that bathe the home with natural light. Equipped with stainless steel appliances, granite countertops, and wood cabinetry, the kitchen is ideal for both entertaining and relaxing evenings at home. The gracious primary bedroom includes a well-appointed ensuite bathroom, while a second bedroom and additional full bathroom offer flexibility and endless possibilities to personalize the space. Off-street parking, in-unit laundry, a well-kept common patio, and abundant storage complete the home. Just minutes from Porter Square, with its array of local shops, cafes, restaurants, and direct access to public transit, this condo offers the best of city living from a peaceful retreat.
Location
State MA
County Middlesex
Zoning BA-2
Direction Between Upland Road and Walden Street
Rooms
Basement N
Interior
Interior Features Internet Available - Unknown
Heating Forced Air, Natural Gas, Unit Control
Cooling Central Air, Unit Control
Flooring Tile, Engineered Hardwood
Appliance Range, Dishwasher, Disposal, Microwave, Refrigerator, Freezer, Washer, Dryer
Laundry In Unit, Electric Dryer Hookup, Washer Hookup
Exterior
Community Features Public Transportation, Shopping, Tennis Court(s), Park, Walk/Jog Trails, Medical Facility, Laundromat, Bike Path, Highway Access, House of Worship, Private School, Public School, T-Station, University
Utilities Available for Gas Range, for Gas Oven, for Electric Dryer, Washer Hookup
Roof Type Shingle,Rubber
Total Parking Spaces 1
Garage No
Building
Story 1
Sewer Public Sewer
Water Public
Others
Pets Allowed Yes w/ Restrictions
Senior Community false
Read Less
Want to know what your home might be worth? Contact us for a FREE valuation!

Our team is ready to help you sell your home for the highest possible price ASAP
Bought with Treetop Group • Keller Williams Realty





