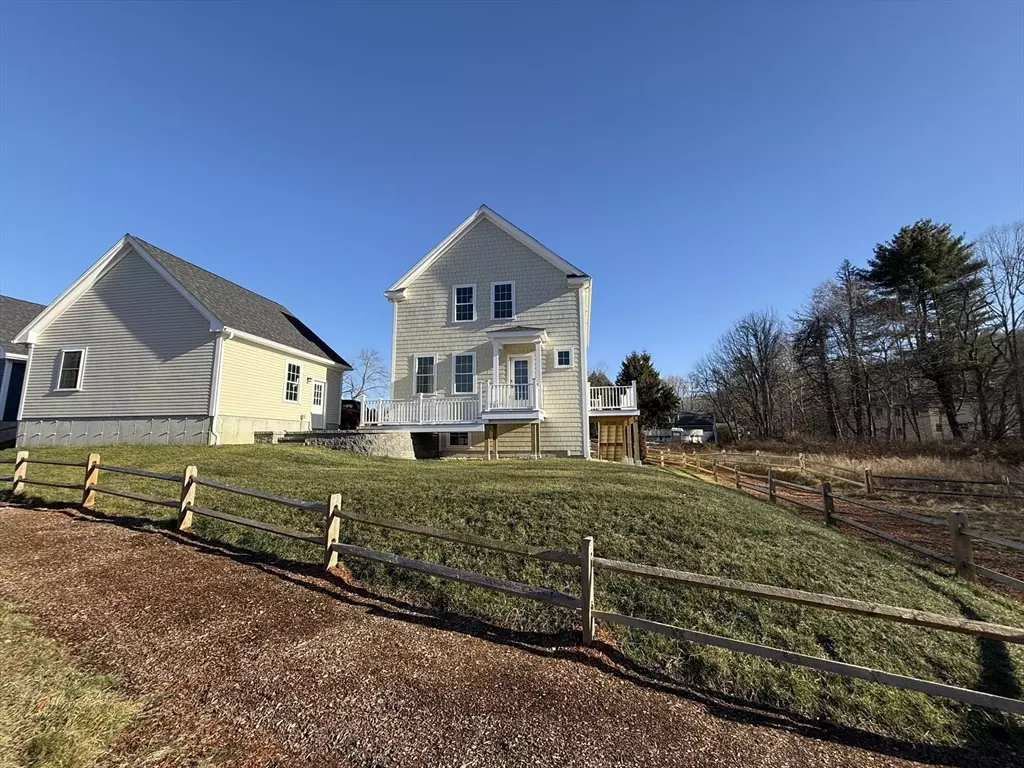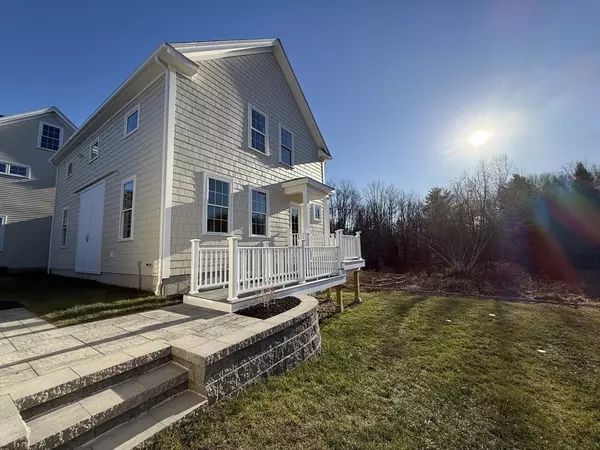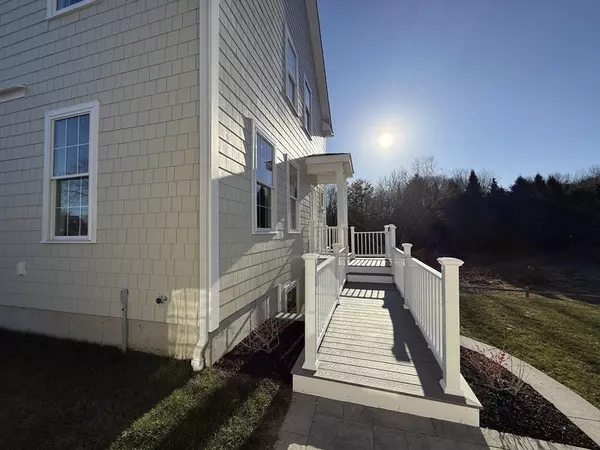$869,900
$869,900
For more information regarding the value of a property, please contact us for a free consultation.
7 Moncrief #1 Amesbury, MA 01913
3 Beds
2.5 Baths
2,000 SqFt
Key Details
Sold Price $869,900
Property Type Single Family Home
Sub Type Condex
Listing Status Sold
Purchase Type For Sale
Square Footage 2,000 sqft
Price per Sqft $434
MLS Listing ID 73271536
Sold Date 02/03/25
Bedrooms 3
Full Baths 2
Half Baths 1
Year Built 2024
Tax Year 2024
Property Sub-Type Condex
Property Description
This beautiful NEW construction is a partially attached Town Home on the third lot in a quaint part of town. This new 4 Bed, 3.5 bath Colonial will reside down a completely renovated street off of Lions Mouth road. Conveniently just minutes away from Schools, the Town Park, Woodsom trails and Down Town. Less than a 10 minute drive to 495/95 makes for an easy commute in and out of town. Open floor concept on the first floor make the kitchen and living feel extremely spacious. Also, a den that would make a great first floor office or media room. In addition, the first floor offers a walk in pantry as well as a laundry room. The second floor is home to the main suite that includes a custom shower, as well as two additional bedrooms and a full bath. The full basement walks out onto a paver patio allowing for plenty of space to expand the living area, already roughed in for additional full bath.
Location
State MA
County Essex
Zoning R20
Direction Left off of Lion's Mouth road when heading away from Town Center
Rooms
Basement Y
Primary Bedroom Level Second
Interior
Interior Features Internet Available - Broadband
Heating Forced Air, Natural Gas
Cooling Central Air
Flooring Tile, Hardwood
Fireplaces Number 1
Appliance Microwave, ENERGY STAR Qualified Refrigerator, ENERGY STAR Qualified Dishwasher, Range
Laundry In Unit
Exterior
Exterior Feature Patio
Garage Spaces 1.0
Community Features Park, Walk/Jog Trails, Bike Path, Conservation Area, Public School
Roof Type Asphalt/Composition Shingles
Total Parking Spaces 1
Garage Yes
Building
Story 2
Sewer Public Sewer
Water Public
Others
Senior Community false
Read Less
Want to know what your home might be worth? Contact us for a FREE valuation!

Our team is ready to help you sell your home for the highest possible price ASAP
Bought with Melanie Cosgrove • RE/MAX Bentley's





