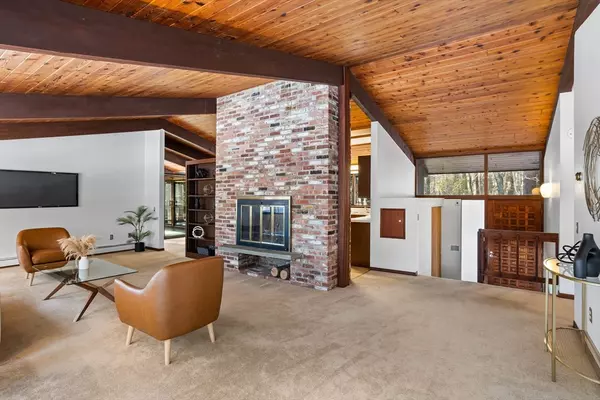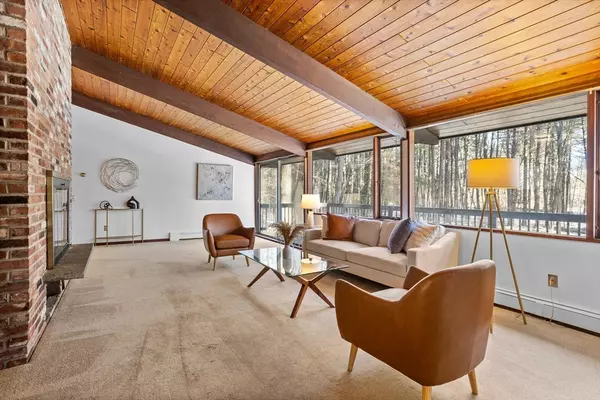$1,253,000
$995,000
25.9%For more information regarding the value of a property, please contact us for a free consultation.
69 Fern Lane Carlisle, MA 01741
4 Beds
2 Baths
2,272 SqFt
Key Details
Sold Price $1,253,000
Property Type Single Family Home
Sub Type Single Family Residence
Listing Status Sold
Purchase Type For Sale
Square Footage 2,272 sqft
Price per Sqft $551
MLS Listing ID 73324258
Sold Date 02/21/25
Style Contemporary,Mid-Century Modern
Bedrooms 4
Full Baths 2
HOA Y/N false
Year Built 1974
Annual Tax Amount $13,270
Tax Year 2024
Lot Size 2.280 Acres
Acres 2.28
Property Sub-Type Single Family Residence
Property Description
FIRST TIME ON THE MARKET! Located on the Concord line, this lovely deck style home is sited on over 2 acres of land at the end of a cul-de-sac. A long driveway and sprawling backyard allow for privacy. The upper level has cathedral ceilings, fireplaced living room with wall of glass & sliders that access a large deck overlooking the backyard. The kitchen has large windows to bring nature in & allows easy access to the dining room. Through sliders, you're led to a very generous 3-season room complete with skylights & 6 sets of sliding doors & surrounding exterior balcony. This space could easily be converted to year-round living space. 2 bedrooms & full bath complete this floor. Downstairs you'll find 2 additional bedrooms, full bath, & fireplaced family room with sliders to access the backyard. The attached 2-car garage offers lots of extra storage space. The only deck home on the market in Carlisle/Concord & surrounding towns, this great opportunity awaits you!
Location
State MA
County Middlesex
Zoning B
Direction Please use GPS to 68 Fern Lane
Rooms
Family Room Beamed Ceilings, Closet, Flooring - Wall to Wall Carpet, Window(s) - Picture, Exterior Access, Slider, Lighting - Overhead
Primary Bedroom Level Second
Dining Room Cathedral Ceiling(s), Beamed Ceilings, Flooring - Wall to Wall Carpet, Open Floorplan, Slider
Kitchen Flooring - Vinyl, Window(s) - Picture, Lighting - Overhead
Interior
Interior Features Beamed Ceilings, Slider
Heating Baseboard, Oil
Cooling None
Flooring Wood, Carpet, Flooring - Stone/Ceramic Tile, Flooring - Wall to Wall Carpet
Fireplaces Number 2
Fireplaces Type Family Room, Living Room
Appliance Water Heater, Range, Dishwasher, Refrigerator, Washer, Dryer, Water Treatment
Laundry First Floor, Electric Dryer Hookup, Washer Hookup
Exterior
Exterior Feature Balcony - Exterior, Deck, Sprinkler System
Garage Spaces 2.0
Community Features Shopping, Walk/Jog Trails, Conservation Area, House of Worship, Public School
Utilities Available for Electric Range, for Electric Dryer, Washer Hookup
Roof Type Shingle
Total Parking Spaces 8
Garage Yes
Building
Lot Description Level
Foundation Concrete Perimeter
Sewer Private Sewer
Water Private
Architectural Style Contemporary, Mid-Century Modern
Others
Senior Community false
Read Less
Want to know what your home might be worth? Contact us for a FREE valuation!

Our team is ready to help you sell your home for the highest possible price ASAP
Bought with Elisa Spence • Coldwell Banker Realty - Concord





