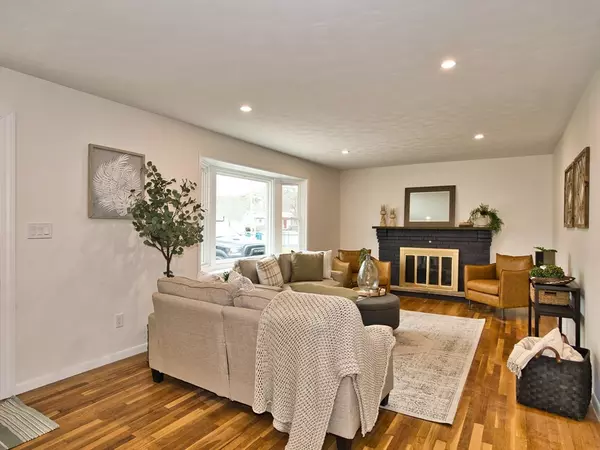$475,000
$399,000
19.0%For more information regarding the value of a property, please contact us for a free consultation.
410 Valley Rd New Bedford, MA 02745
2 Beds
1 Bath
1,093 SqFt
Key Details
Sold Price $475,000
Property Type Single Family Home
Sub Type Single Family Residence
Listing Status Sold
Purchase Type For Sale
Square Footage 1,093 sqft
Price per Sqft $434
Subdivision Pine Hill Acres
MLS Listing ID 73324120
Sold Date 02/14/25
Style Ranch
Bedrooms 2
Full Baths 1
HOA Y/N false
Year Built 1965
Annual Tax Amount $3,736
Tax Year 2024
Lot Size 7,840 Sqft
Acres 0.18
Property Sub-Type Single Family Residence
Property Description
OFFERS DUE BY MONDAY, 1/13 AT 5PM! Nothing to do but move in to this beautifully updated 2-bedroom, 1-bath ranch home in the far north end of New Bedford in Pine Hill Acres. From top to bottom, this home has been fully remodeled:brand new kitchen with quartz countertops, new island and stainless steel appliances, sliding glass doors in the dining room out to a new deck, remodeled bath boasting stylish fixtures, new tiling, a modern vanity, and a shower/tub combination. The spacious living room has a bay window and a fireplace-perfect for those cold winter nights! Both bedrooms are bright and airy, with ample closet space. Additional living space awaits in the partially finished basement, offering endless possibilities as a family room, home office, gym or playroom. Plus, there's plenty of storage space. New 200 amp electric service, refinished hardwood flooring, new windows, fresh paint-inside and out and updated light fixtures throughout the home add to its fresh, move-in-ready appea
Location
State MA
County Bristol
Area North
Zoning RA
Direction Use GPS
Rooms
Basement Full, Partially Finished, Interior Entry, Sump Pump, Concrete
Interior
Interior Features Internet Available - Unknown
Heating Forced Air, Natural Gas
Cooling Window Unit(s)
Flooring Tile, Hardwood
Fireplaces Number 1
Appliance Gas Water Heater, Range, Dishwasher, Refrigerator
Laundry Electric Dryer Hookup, Washer Hookup
Exterior
Exterior Feature Deck - Wood
Community Features Public Transportation, Shopping, Park, Highway Access, House of Worship, Public School
Utilities Available for Gas Range, for Electric Dryer, Washer Hookup
Roof Type Shingle
Total Parking Spaces 2
Garage No
Building
Foundation Concrete Perimeter
Sewer Public Sewer
Water Public
Architectural Style Ranch
Schools
Elementary Schools Pulaski
Middle Schools Normandin
High Schools Nbhs/Nb Voke
Others
Senior Community false
Read Less
Want to know what your home might be worth? Contact us for a FREE valuation!

Our team is ready to help you sell your home for the highest possible price ASAP
Bought with JT Realty Group • Epique Realty





