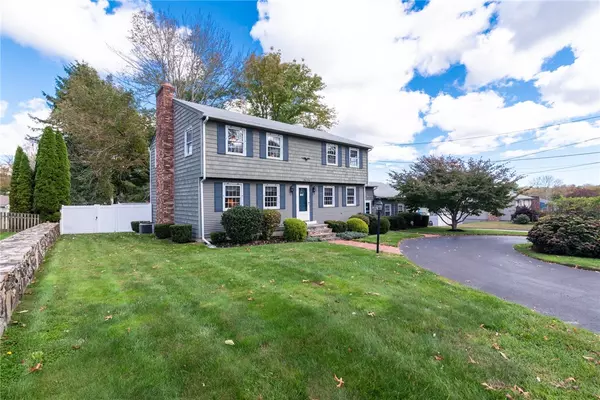$480,000
$524,900
8.6%For more information regarding the value of a property, please contact us for a free consultation.
440 East Greenwich AVE West Warwick, RI 02893
3 Beds
3 Baths
2,332 SqFt
Key Details
Sold Price $480,000
Property Type Single Family Home
Sub Type Single Family Residence
Listing Status Sold
Purchase Type For Sale
Square Footage 2,332 sqft
Price per Sqft $205
Subdivision East Greenwich Ave
MLS Listing ID 1370572
Sold Date 02/06/25
Style Colonial
Bedrooms 3
Full Baths 2
Half Baths 1
HOA Y/N No
Abv Grd Liv Area 2,332
Year Built 1977
Annual Tax Amount $7,117
Tax Year 2024
Lot Size 0.260 Acres
Acres 0.26
Property Sub-Type Single Family Residence
Property Description
Welcome to 440 East Greenwich Ave. Lovingly maintained for 47 years, this one owner home has it all! This center hall Colonial is in PRISTINE condition! Featuring 3 bedrooms, 2.5 baths, central air up (ductless on 1st), beautiful hardwoods throughout the first floor and so much more. The first floor offers a newer kitchen with beautiful granite counters and center island, formal dining room and a great room with wood burning fireplace. You will also find a 2nd living room, half bath with laundry!! From the great room you access the enclosed porch, deck and back yard. Make your way upstairs to a large primary bedroom suite with full bath, walk in closet AND a double closet. Two other bedrooms and a full bath round out the upstairs. Fully unfinished basement with bulk head, 2 car garage, fully fenced in back yard make this space a place to call home! Very convenient location, minutes to RT2, Rt 95, Dave's market, 10-15 minutes to Main st, East Greenwich.
Location
State RI
County Kent
Community East Greenwich Ave
Rooms
Basement Full, Interior Entry, Unfinished
Interior
Interior Features Tub Shower, Cable TV
Heating Baseboard, Oil
Cooling Central Air, Ductless
Flooring Ceramic Tile, Hardwood, Carpet
Fireplaces Number 1
Fireplaces Type Masonry
Fireplace Yes
Window Features Thermal Windows
Appliance Dryer, Dishwasher, Oven, Range, Refrigerator, Water Heater, Washer
Exterior
Exterior Feature Deck, Paved Driveway
Parking Features Attached
Garage Spaces 2.0
Fence Fenced
Community Features Highway Access, Near Schools, Recreation Area, Restaurant, Shopping
Utilities Available Sewer Connected
Porch Deck, Porch, Screened
Total Parking Spaces 6
Garage Yes
Building
Story 2
Foundation Concrete Perimeter
Sewer Connected
Water Connected
Architectural Style Colonial
Level or Stories 2
Structure Type Shingle Siding
New Construction No
Others
Senior Community No
Tax ID 440EASTGREENWICHAVWWAR
Financing Cash
Read Less
Want to know what your home might be worth? Contact us for a FREE valuation!

Our team is ready to help you sell your home for the highest possible price ASAP
© 2025 State-Wide Multiple Listing Service. All rights reserved.
Bought with Hogan Associates Christie's





