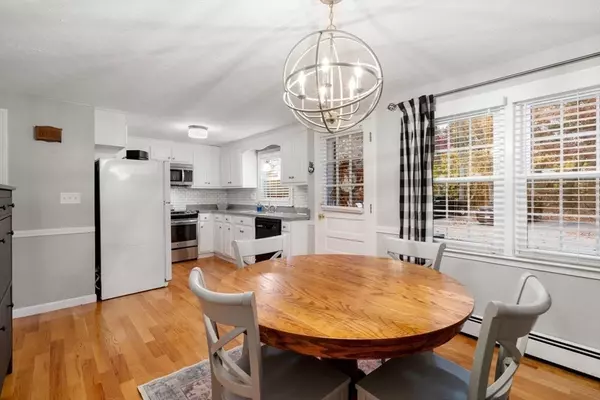$330,000
$319,900
3.2%For more information regarding the value of a property, please contact us for a free consultation.
11 York Towne Terrace #11 Holden, MA 01520
2 Beds
1.5 Baths
1,176 SqFt
Key Details
Sold Price $330,000
Property Type Condo
Sub Type Condominium
Listing Status Sold
Purchase Type For Sale
Square Footage 1,176 sqft
Price per Sqft $280
MLS Listing ID 73307878
Sold Date 01/31/25
Bedrooms 2
Full Baths 1
Half Baths 1
HOA Fees $353/mo
Year Built 1975
Annual Tax Amount $3,288
Tax Year 2024
Property Sub-Type Condominium
Property Description
Welcome Home to this Move-In ready townhome tucked away in a peaceful setting at York Town Village. Located in the desirable town of Holden, this updated 2 bed, 1.5 bath home with Low condo fees and is pet friendly! The first floor features a spacious living room w/ hardwood floors, cozy fireplace and a large bay window letting in plenty of natural lighting. Off the living room is an updated half bath. The eat-in kitchen has beautiful white cabinets, subway tile backsplash, pantry, modern light fixtures and open to dining room. The second floor offers 2 bedrooms with hardwood flooring, full bath, plenty of closet space and a spacious walk-up attic. The full basement, has ample space for storage, a workshop or exercise equipment. Off the basement is a common washer/dryer for your convenience. There is 1 assigned parking space and guest parking available, both off-street. Excellently located with easy access to Rt 122A, I-190 & I-290, this home is a commuter's dream and is a Must-See!!
Location
State MA
County Worcester
Zoning 1021
Direction Left from Shrewsbury St, Route 122A Main St, left onto York Towne Terr
Rooms
Basement Y
Primary Bedroom Level Second
Dining Room Flooring - Hardwood
Kitchen Closet, Flooring - Hardwood, Pantry, Exterior Access, Lighting - Pendant
Interior
Interior Features Walk-up Attic
Heating Baseboard, Oil
Cooling Window Unit(s)
Flooring Tile, Hardwood
Fireplaces Number 1
Fireplaces Type Living Room
Appliance Range, Dishwasher, Microwave, Refrigerator
Laundry In Building
Exterior
Community Features Public Transportation, Shopping, Pool, Tennis Court(s), Park, Walk/Jog Trails, Golf, Medical Facility, Laundromat, Bike Path, Highway Access, Public School
Roof Type Shingle
Total Parking Spaces 1
Garage No
Building
Story 2
Sewer Public Sewer
Water Public
Schools
Elementary Schools Dawson
Middle Schools Mountview
High Schools Wachusett Reg
Others
Pets Allowed Yes
Senior Community false
Acceptable Financing Contract
Listing Terms Contract
Read Less
Want to know what your home might be worth? Contact us for a FREE valuation!

Our team is ready to help you sell your home for the highest possible price ASAP
Bought with Brooke Packard • Lamacchia Realty, Inc.





