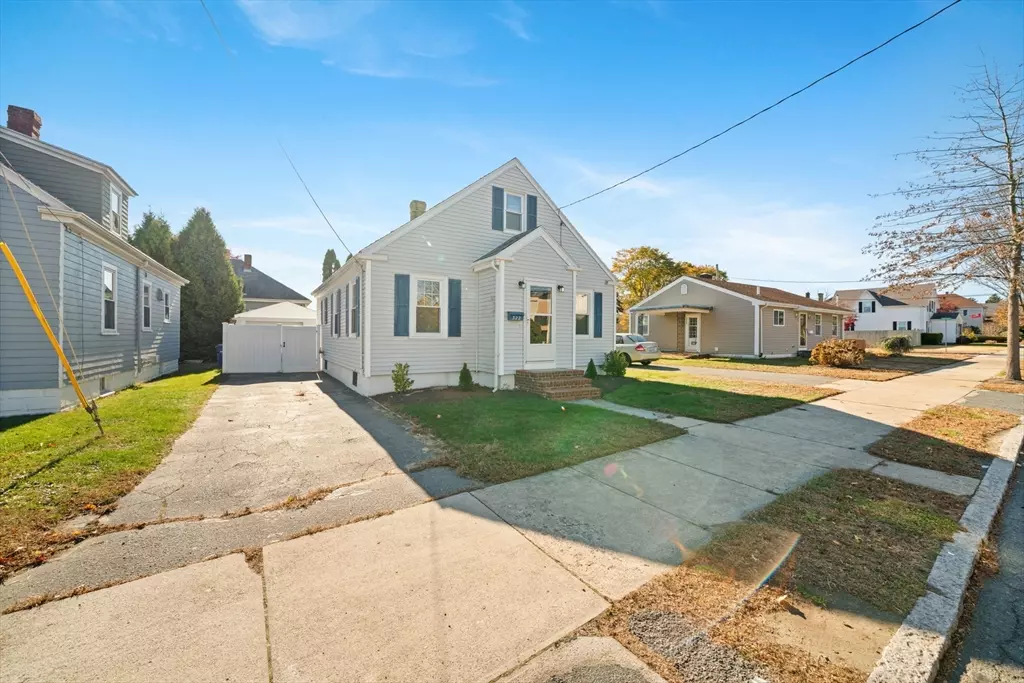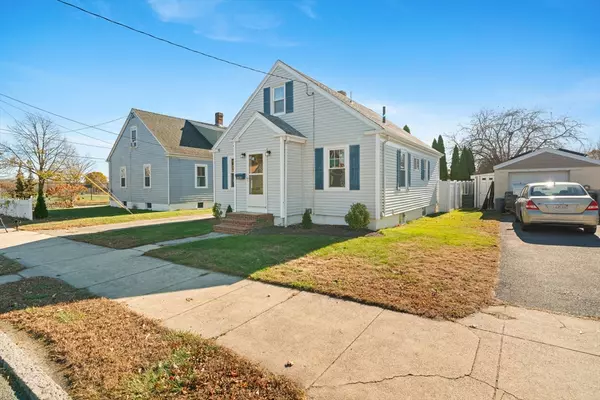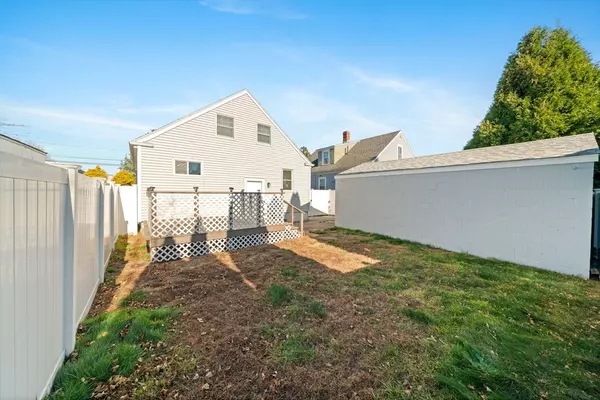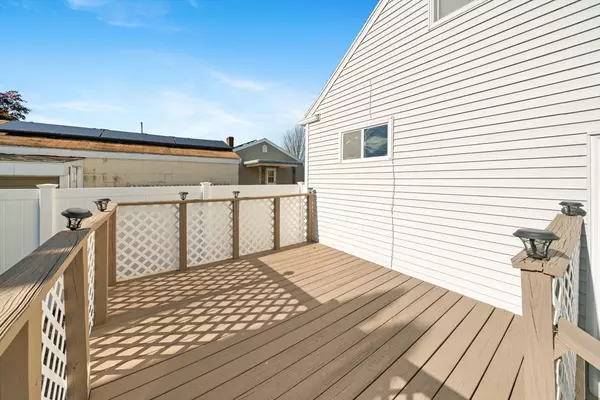$395,000
$409,900
3.6%For more information regarding the value of a property, please contact us for a free consultation.
322 Tarkiln Hill Rd New Bedford, MA 02745
4 Beds
1.5 Baths
1,132 SqFt
Key Details
Sold Price $395,000
Property Type Single Family Home
Sub Type Single Family Residence
Listing Status Sold
Purchase Type For Sale
Square Footage 1,132 sqft
Price per Sqft $348
MLS Listing ID 73313572
Sold Date 01/29/25
Style Cape
Bedrooms 4
Full Baths 1
Half Baths 1
HOA Y/N false
Year Built 1946
Annual Tax Amount $3,796
Tax Year 2024
Lot Size 3,484 Sqft
Acres 0.08
Property Sub-Type Single Family Residence
Property Description
This recently updated 4-bedroom, 1.5-bath Cape blends timeless charm with modern upgrades. The main level offers hardwood floors, two generously sized bedrooms, and an updated kitchen showcasing shaker-style cabinets, granite countertops, and stainless steel appliances. The full bathroom has been tastefully renovated, adding to the home's fresh, contemporary feel. The upper level provides two additional bedrooms featuring durable lifetime flooring, creating comfortable and stylish living spaces. With thoughtful updates throughout, this home offers the perfect combination of functionality and aesthetic appeal.
Location
State MA
County Bristol
Zoning RB
Direction Please Use GPS
Rooms
Basement Full, Interior Entry
Primary Bedroom Level First
Interior
Heating Forced Air, Natural Gas
Cooling None
Flooring Tile, Hardwood, Vinyl / VCT
Appliance Gas Water Heater, Microwave, ENERGY STAR Qualified Refrigerator, ENERGY STAR Qualified Dishwasher, Range
Laundry In Basement, Electric Dryer Hookup, Washer Hookup
Exterior
Exterior Feature Deck - Wood, Fenced Yard
Garage Spaces 1.0
Fence Fenced
Community Features Public Transportation, Shopping, Park, Medical Facility, Laundromat, Highway Access, House of Worship, Public School
Utilities Available for Electric Range, for Electric Oven, for Electric Dryer, Washer Hookup
Roof Type Shingle
Total Parking Spaces 2
Garage Yes
Building
Lot Description Level
Foundation Block
Sewer Public Sewer
Water Public
Architectural Style Cape
Others
Senior Community false
Acceptable Financing Contract
Listing Terms Contract
Read Less
Want to know what your home might be worth? Contact us for a FREE valuation!

Our team is ready to help you sell your home for the highest possible price ASAP
Bought with Janice Wright • RE/MAX Platinum





