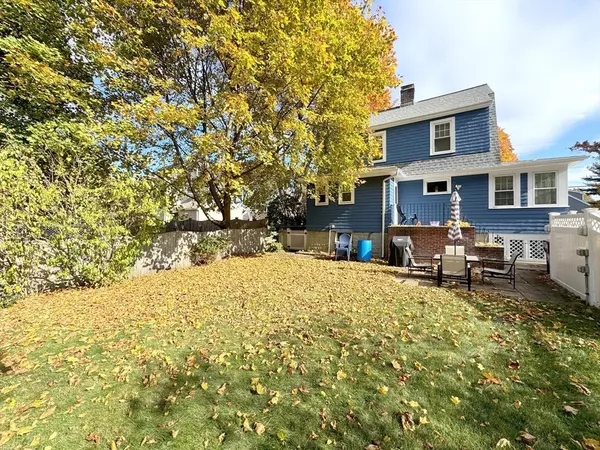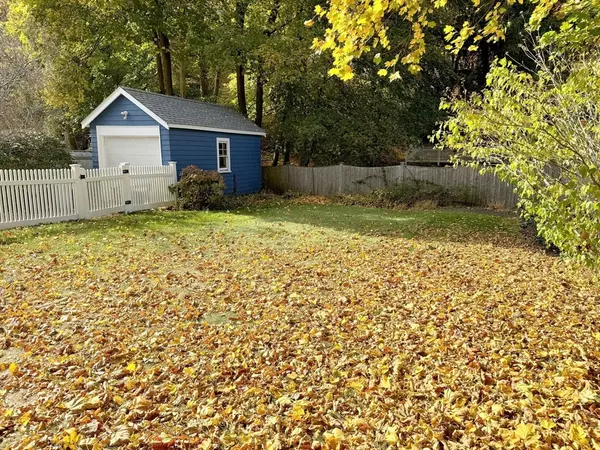$1,020,000
$974,988
4.6%For more information regarding the value of a property, please contact us for a free consultation.
70 Hesseltine Ave Melrose, MA 02176
4 Beds
1.5 Baths
1,879 SqFt
Key Details
Sold Price $1,020,000
Property Type Single Family Home
Sub Type Single Family Residence
Listing Status Sold
Purchase Type For Sale
Square Footage 1,879 sqft
Price per Sqft $542
Subdivision Horace Mann
MLS Listing ID 73317107
Sold Date 01/16/25
Style Colonial
Bedrooms 4
Full Baths 1
Half Baths 1
HOA Y/N false
Year Built 1928
Annual Tax Amount $8,100
Tax Year 2024
Lot Size 5,662 Sqft
Acres 0.13
Property Sub-Type Single Family Residence
Property Description
Location, location, location! Nestled on a picturesque tree-lined street, this home offers timeless charm, modern updates, and an exceptional location! Spanning four levels of living space, including a finished basement not included in the square footage, this home is designed for comfort. Classic details like gumwood accents, hardwood floors, and fireplace with a brick hearth exude character. The main level boasts a private home office, charming nooks, an updated kitchen, and a half bath, along with a spacious living and dining room. Upstairs, you'll find three spacious bedrooms, a refreshed full bath, and a spacious bonus room. The finished attic would be ideal for a teen suite! Updates include a new roof, fresh paint, and a single-car garage with extended driveway for 5+ vehicles. Relax on the deck or patio in the fenced-in yard. Conveniently located near Whole Foods, the commuter rail, schools, and parks. Don't miss your chance to own a piece of this coveted neighborhood!
Location
State MA
County Middlesex
Zoning URA
Direction Use GPS.
Rooms
Basement Full
Interior
Heating Steam, Natural Gas
Cooling Wall Unit(s)
Flooring Hardwood
Fireplaces Number 1
Appliance Range, Oven, Dishwasher, Disposal, Refrigerator, Freezer
Exterior
Exterior Feature Deck, Patio, Rain Gutters, Fenced Yard
Garage Spaces 1.0
Fence Fenced/Enclosed, Fenced
Community Features Public Transportation, Shopping, Pool, Tennis Court(s), Park, Walk/Jog Trails, Golf, Medical Facility, Conservation Area, Highway Access, Public School, T-Station
Utilities Available for Gas Range
Roof Type Shingle
Total Parking Spaces 4
Garage Yes
Building
Foundation Block
Sewer Public Sewer
Water Public
Architectural Style Colonial
Schools
Elementary Schools Horace Mann
Middle Schools Melrose Middle
High Schools Melrose High
Others
Senior Community false
Read Less
Want to know what your home might be worth? Contact us for a FREE valuation!

Our team is ready to help you sell your home for the highest possible price ASAP
Bought with The Bill Butler Group • Leading Edge Real Estate





