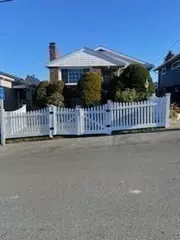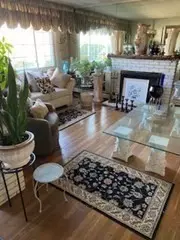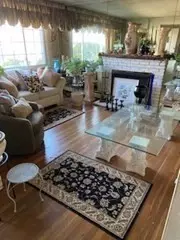$650,000
$709,900
8.4%For more information regarding the value of a property, please contact us for a free consultation.
54 Carlson Avenue Revere, MA 02151
3 Beds
2 Baths
2,628 SqFt
Key Details
Sold Price $650,000
Property Type Single Family Home
Sub Type Single Family Residence
Listing Status Sold
Purchase Type For Sale
Square Footage 2,628 sqft
Price per Sqft $247
MLS Listing ID 73315932
Sold Date 12/27/24
Style Raised Ranch
Bedrooms 3
Full Baths 2
HOA Y/N false
Year Built 1960
Annual Tax Amount $6,510
Tax Year 2024
Lot Size 3,920 Sqft
Acres 0.09
Property Sub-Type Single Family Residence
Property Description
This home is a rare find in a West Revere location. Brick front 10 room - 2 full baths. Enjoy the convenience of nearby public beaches, highway access and public transportation. Offfer review process will begin on Tuesday - December 3rd. Please allow 72 hours for seller's response.
Location
State MA
County Suffolk
Zoning RB
Direction Malden Street to Carlson Avenue
Rooms
Family Room Flooring - Wall to Wall Carpet
Basement Finished, Walk-Out Access, Interior Entry
Primary Bedroom Level First
Dining Room Closet, Flooring - Hardwood
Kitchen Flooring - Vinyl, Dining Area
Interior
Heating Natural Gas
Cooling None
Flooring Tile, Vinyl, Carpet, Hardwood, Vinyl / VCT
Fireplaces Number 1
Fireplaces Type Living Room
Appliance Gas Water Heater, Range, Dishwasher, Refrigerator, Washer, Dryer
Laundry Electric Dryer Hookup, Washer Hookup, In Basement
Exterior
Exterior Feature Patio, Storage
Community Features Public Transportation, Shopping, Park, Medical Facility, Laundromat, House of Worship, Public School, T-Station
Utilities Available for Gas Range, for Electric Dryer, Washer Hookup
Waterfront Description Beach Front,Ocean,Beach Ownership(Public)
Roof Type Shingle
Total Parking Spaces 3
Garage No
Building
Foundation Concrete Perimeter
Sewer Public Sewer
Water Public
Architectural Style Raised Ranch
Schools
Elementary Schools Ac Whelan
Middle Schools Check With City
High Schools Revere
Others
Senior Community false
Read Less
Want to know what your home might be worth? Contact us for a FREE valuation!

Our team is ready to help you sell your home for the highest possible price ASAP
Bought with Mission Impossible Team • United Brokers





