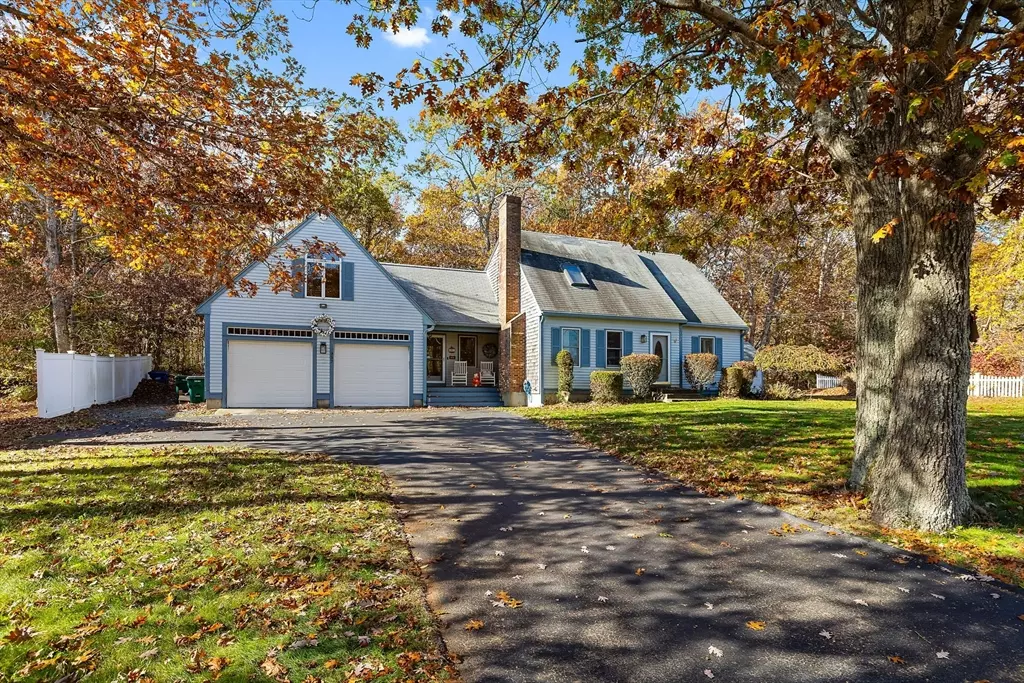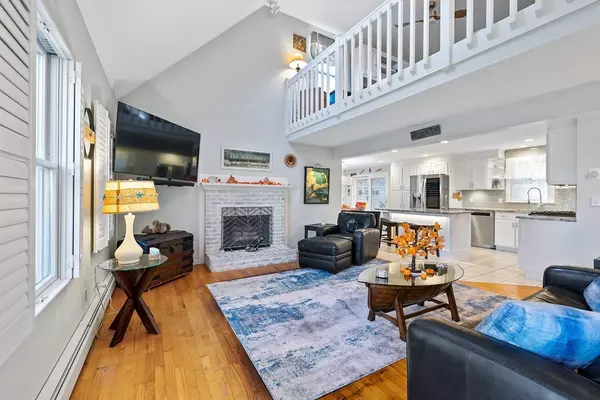$742,000
$725,000
2.3%For more information regarding the value of a property, please contact us for a free consultation.
737 Rocky Hill Rd Plymouth, MA 02360
3 Beds
2 Baths
1,978 SqFt
Key Details
Sold Price $742,000
Property Type Single Family Home
Sub Type Single Family Residence
Listing Status Sold
Purchase Type For Sale
Square Footage 1,978 sqft
Price per Sqft $375
MLS Listing ID 73310506
Sold Date 12/19/24
Style Cape
Bedrooms 3
Full Baths 2
HOA Y/N false
Year Built 1992
Annual Tax Amount $8,111
Tax Year 2024
Lot Size 0.290 Acres
Acres 0.29
Property Sub-Type Single Family Residence
Property Description
Step into a coastal retreat where luxury meets tranquility! This gorgeous 3-bedroom home with a bonus room invites you into a spacious, open floor plan. The living room boasts soaring cathedral ceilings, creating a light-filled, airy space, perfect for both everyday living and elegant entertaining. The gourmet kitchen dazzles with gleaming granite countertops and top-of-the-line appliances, making every meal a culinary experience.Outdoors, a true paradise awaits. Picture yourself by the serene koi pond, listening to the gentle cascade of a rock waterfall, or gathering around the cozy outdoor fireplace with friends. Sip drinks at the custom outdoor bar or unwind in the newer hot tub perched on the upper deck, soaking in the stars.Located just 1/3 mile from a private association beach, this home offers the perfect blend of beachside charm and resort-style living!
Location
State MA
County Plymouth
Area Priscilla Beach
Zoning R25
Direction White Horse Rd to Rocky Hill Rd
Rooms
Family Room Flooring - Wood, Balcony - Interior
Basement Full, Interior Entry, Bulkhead
Primary Bedroom Level Second
Dining Room Flooring - Stone/Ceramic Tile
Kitchen Flooring - Stone/Ceramic Tile, Countertops - Stone/Granite/Solid, Kitchen Island, Recessed Lighting, Slider, Gas Stove, Lighting - Pendant, Lighting - Overhead
Interior
Interior Features Bonus Room
Heating Baseboard, Oil
Cooling Window Unit(s)
Flooring Tile, Hardwood, Flooring - Wall to Wall Carpet
Fireplaces Number 1
Appliance Range, Dishwasher, Microwave, ENERGY STAR Qualified Refrigerator
Exterior
Exterior Feature Porch, Deck, Patio, Hot Tub/Spa, Storage, Professional Landscaping, Sprinkler System, Garden
Garage Spaces 2.0
Community Features Shopping, Tennis Court(s), Park, Walk/Jog Trails, Golf
Waterfront Description Beach Front,Ocean,1/10 to 3/10 To Beach,Beach Ownership(Private,Association)
Total Parking Spaces 4
Garage Yes
Building
Lot Description Wooded, Gentle Sloping, Level
Foundation Concrete Perimeter
Sewer Inspection Required for Sale
Water Public
Architectural Style Cape
Others
Senior Community false
Read Less
Want to know what your home might be worth? Contact us for a FREE valuation!

Our team is ready to help you sell your home for the highest possible price ASAP
Bought with Paula Howland • RE/MAX Real Estate Center





