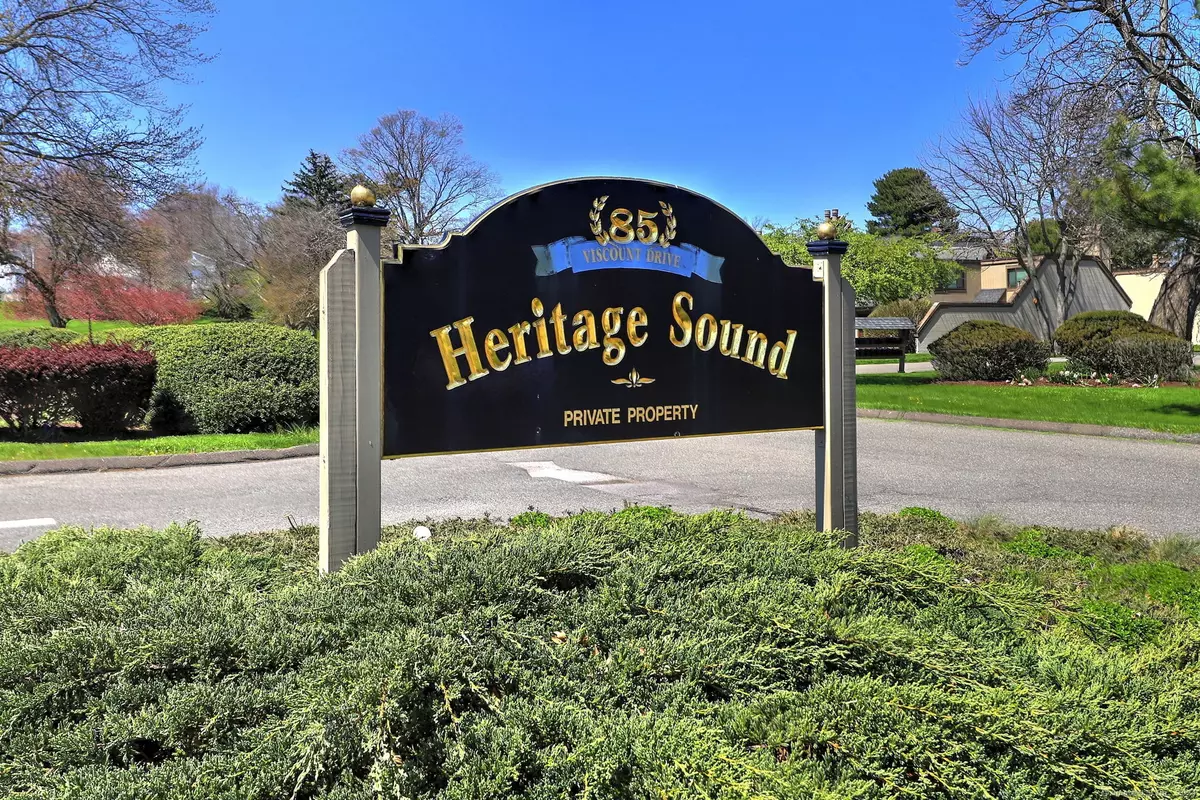$330,000
$325,000
1.5%For more information regarding the value of a property, please contact us for a free consultation.
85 Viscount Drive #B23 Milford, CT 06460
2 Beds
1 Bath
990 SqFt
Key Details
Sold Price $330,000
Property Type Condo
Sub Type Condominium
Listing Status Sold
Purchase Type For Sale
Square Footage 990 sqft
Price per Sqft $333
MLS Listing ID 24051448
Sold Date 12/19/24
Style Ranch,Mid Rise
Bedrooms 2
Full Baths 1
HOA Fees $622/mo
Year Built 1975
Annual Tax Amount $4,332
Property Sub-Type Condominium
Property Description
Step into this stunning unit at Heritage Sound, where your everyday life feels like a permanent vacation. This bright and spacious two-bedroom condo boasts an open floor plan with large windows that flood the space with natural light, and generously sized rooms for ultimate comfort. Enjoy the luxury of your own balcony, perfect for morning coffees or evening sunsets accompanied by a beach breeze. Located just steps from Walnut Beach and the newly revitalized Silver Sands boardwalk, you'll find yourself immersed in the vibrant beachside community. Take leisurely strolls along the coastline or spend afternoons lounging by the sparkling pool. The complex offers beautiful walking grounds, a carport, and even an elevator for your convenience. Beyond the beach, you're moments from shopping, restaurants, and easy access to I-95. Whether you're working from home or looking for weekend relaxation, Heritage Sound provides resort-style living year-round. In-unit laundry, a garbage shute and an additonal storage space just next door adds to the ease, and as the warm weather rolls in, you'll be ready to enjoy a summer by the shore. Don't just buy a home - embrace a lifestyle that feels like a getaway every single day
Location
State CT
County New Haven
Zoning WDD
Rooms
Basement None
Interior
Heating Heat Pump
Cooling Central Air
Exterior
Exterior Feature Balcony
Parking Features Carport
Garage Spaces 1.0
Pool In Ground Pool
Waterfront Description Walk to Water,View,Access
Building
Sewer Public Sewer Connected
Water Public Water Connected
Level or Stories 1
Schools
Elementary Schools Pumpkin Delight
High Schools Jonathan Law
Others
Pets Allowed Yes
Read Less
Want to know what your home might be worth? Contact us for a FREE valuation!

Our team is ready to help you sell your home for the highest possible price ASAP
Bought with Victoria Tashash • William Pitt Sotheby's Int'l

