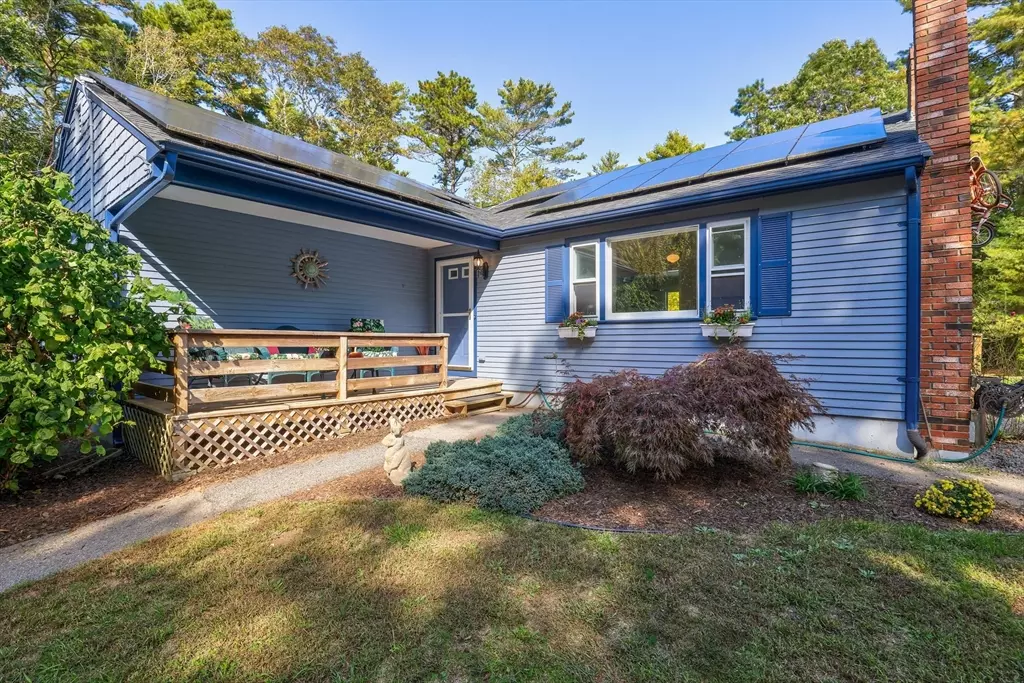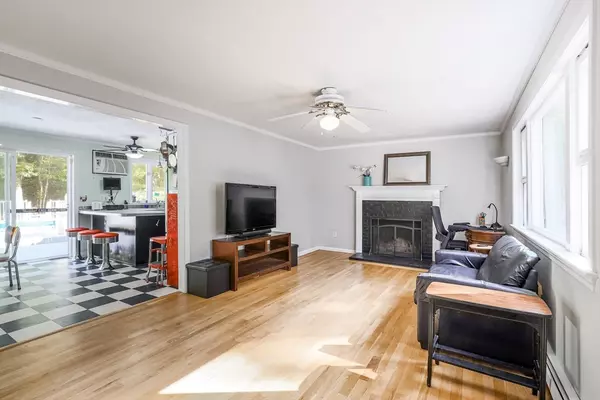$525,000
$499,900
5.0%For more information regarding the value of a property, please contact us for a free consultation.
922 Long Pond Rd Plymouth, MA 02360
3 Beds
2 Baths
2,120 SqFt
Key Details
Sold Price $525,000
Property Type Single Family Home
Sub Type Single Family Residence
Listing Status Sold
Purchase Type For Sale
Square Footage 2,120 sqft
Price per Sqft $247
MLS Listing ID 73301005
Sold Date 12/17/24
Style Ranch
Bedrooms 3
Full Baths 2
HOA Y/N false
Year Built 1985
Annual Tax Amount $5,551
Tax Year 2024
Lot Size 1.380 Acres
Acres 1.38
Property Sub-Type Single Family Residence
Property Description
Welcome to this charming and private ranch, a true hidden gem offering the perfect blend of warmth and modern convenience. Step inside to find a freshly painted interior that radiates light and comfort, making you feel instantly at home. The expansive lower level, with its own separate entrance, provides flexible space for a home office, guest retreat, or creative studio, giving you endless possibilities. Outside, enjoy the beautifully landscaped yard, complete with sparkling, ultra low-maintenance Kayak above-ground pool, perfect for summer relaxation and gatherings. This home's thoughtful upgrades, from energy-saving solar panels to a new electric car charger, add incredible value and convenience for today's lifestyle. With all the updates done, all that's left is to enjoy the peace and privacy this home offers. Recent updates include: exterior paint (2023), roof and solar (2020), electric car charger (2024), 4" well (2019), garden retaining wall (2020), and pool liner (2023).
Location
State MA
County Plymouth
Zoning RR
Direction Rt 3 to Long Pond Road
Rooms
Basement Full, Partially Finished, Walk-Out Access, Interior Entry, Concrete
Primary Bedroom Level Main, First
Kitchen Ceiling Fan(s), Closet, Dining Area, Exterior Access, Slider, Stainless Steel Appliances, Peninsula, Lighting - Pendant, Lighting - Overhead
Interior
Interior Features Closet, Lighting - Overhead, Bonus Room, Home Office-Separate Entry
Heating Baseboard, Propane
Cooling Wall Unit(s)
Flooring Tile, Laminate, Hardwood, Concrete
Fireplaces Number 1
Fireplaces Type Living Room
Appliance Water Heater, Range, Dishwasher, Microwave
Laundry In Basement, Gas Dryer Hookup, Washer Hookup
Exterior
Exterior Feature Deck - Wood, Deck - Composite, Pool - Above Ground, Storage, Screens, Garden
Pool Above Ground
Community Features Shopping, Pool, Park, Walk/Jog Trails, Golf, Medical Facility, Bike Path, Conservation Area, Highway Access, House of Worship, Private School, Public School
Utilities Available for Gas Range, for Gas Dryer, Washer Hookup
Roof Type Shingle
Total Parking Spaces 8
Garage No
Private Pool true
Building
Lot Description Wooded, Cleared, Gentle Sloping
Foundation Concrete Perimeter
Sewer Private Sewer
Water Private
Architectural Style Ranch
Schools
Elementary Schools South
Middle Schools Plymouth South
High Schools Plymouth South
Others
Senior Community false
Read Less
Want to know what your home might be worth? Contact us for a FREE valuation!

Our team is ready to help you sell your home for the highest possible price ASAP
Bought with Shauna Fanning • Lamacchia Realty, Inc.





