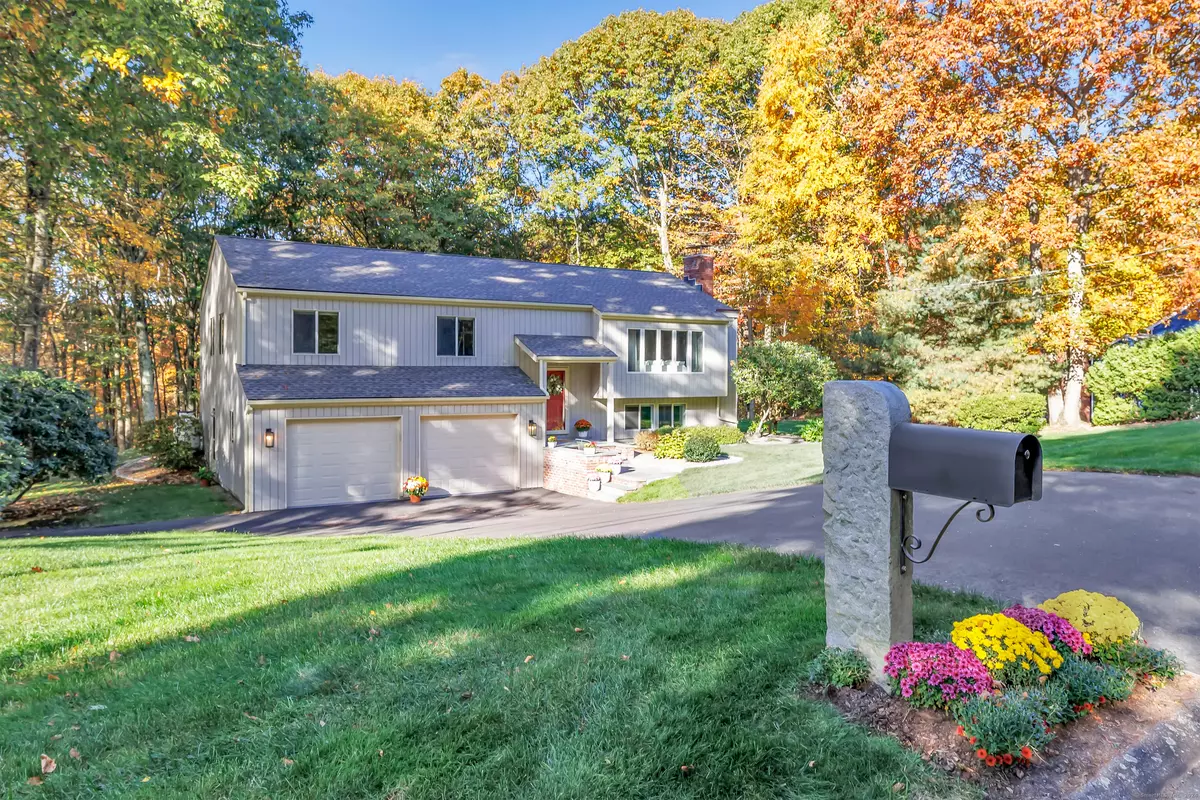$649,900
$649,900
For more information regarding the value of a property, please contact us for a free consultation.
11 Winthrop Woods Road Shelton, CT 06484
3 Beds
3 Baths
2,272 SqFt
Key Details
Sold Price $649,900
Property Type Single Family Home
Listing Status Sold
Purchase Type For Sale
Square Footage 2,272 sqft
Price per Sqft $286
MLS Listing ID 24054973
Sold Date 12/03/24
Style Raised Ranch
Bedrooms 3
Full Baths 2
Half Baths 1
Year Built 1983
Annual Tax Amount $6,866
Lot Size 1.040 Acres
Property Description
It all starts with a great location, a beautiful move-in condition property in a desirable neighborhood that borders acres of Open Space. You will be proud to enjoy this tastefully modernized home. Spacious, open airy floor plan feels so comfortable. Plenty of smart design details and proper maintenance for enhanced value compared to the competition. Lots of property details (heated garage) are provided in the attached MLS documents to help prospective new owners feel fully informed as to their investment. Be sure your Realtor shares them with you. Too much to list in this space. One of Shelton's finest streets to invest.
Location
State CT
County Fairfield
Zoning R-1
Rooms
Basement Full, Fully Finished
Interior
Interior Features Auto Garage Door Opener, Cable - Available, Central Vacuum, Open Floor Plan
Heating Baseboard, Hot Water, Zoned
Cooling Central Air
Fireplaces Number 2
Exterior
Exterior Feature Awnings, Porch, Deck, Gutters, Patio
Parking Features Under House Garage
Garage Spaces 2.0
Waterfront Description Access
Roof Type Asphalt Shingle
Building
Lot Description Treed, Borders Open Space
Foundation Concrete
Sewer Septic
Water Public Water Connected
Schools
Elementary Schools Mohegan
Middle Schools Shelton
High Schools Shelton
Read Less
Want to know what your home might be worth? Contact us for a FREE valuation!

Our team is ready to help you sell your home for the highest possible price ASAP
Bought with Anita Pavone • Real Estate Two

