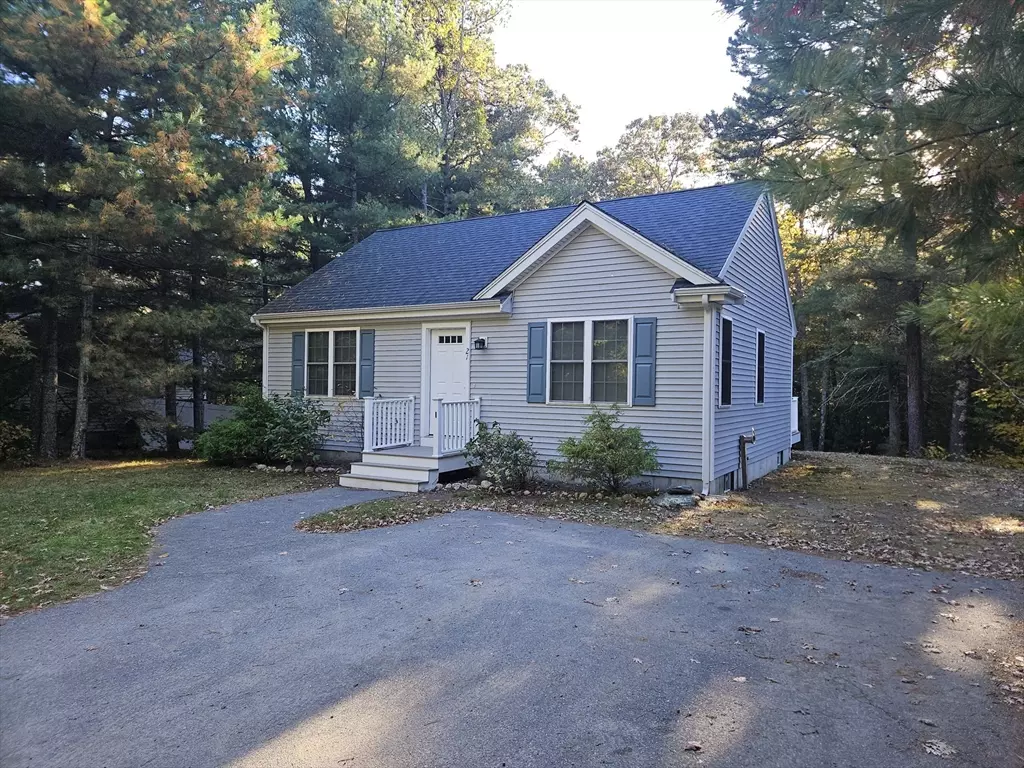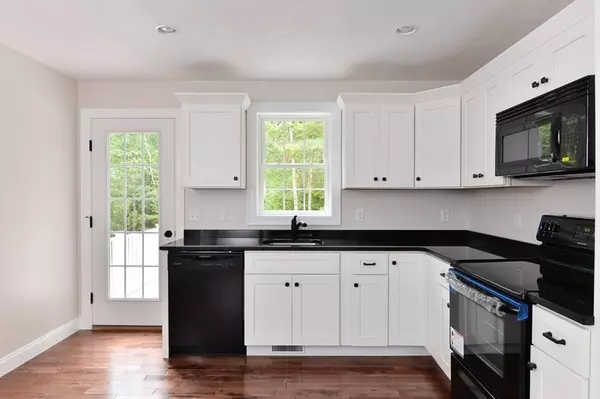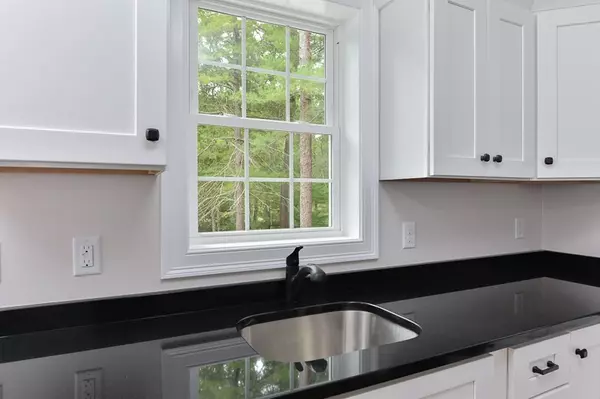$410,000
$419,900
2.4%For more information regarding the value of a property, please contact us for a free consultation.
21 Crest Ave Plymouth, MA 02360
1 Bed
1 Bath
768 SqFt
Key Details
Sold Price $410,000
Property Type Single Family Home
Sub Type Single Family Residence
Listing Status Sold
Purchase Type For Sale
Square Footage 768 sqft
Price per Sqft $533
MLS Listing ID 73307413
Sold Date 12/03/24
Style Ranch
Bedrooms 1
Full Baths 1
HOA Y/N false
Year Built 2014
Annual Tax Amount $5,398
Tax Year 2024
Lot Size 0.260 Acres
Acres 0.26
Property Sub-Type Single Family Residence
Property Description
Custom built, 10 year young new construction on a beautiful,quiet,quaint lot with 75 feet of frontage,within walking distance to a nice clear pond/recreational area. Meticulously designed with top of the line finishes!! Open kitchen and living room concept with molasses maple stained,beveled edge hardwood floors,shaker white cabinets,lazy susan,crown molding,premium plus black granite counters & vanity top,undermount rectangular bowl sinks,recessed lighting,overhead microwave,glass cooktop frigedaire stove,large master with double closets,den & central air conditioning! The slate gray Azek 10X14 deck with center staircase and maintenance free railing system,overlooks the tree lined back yard.This site is private,yet close to everything! Full basement,wide open for future expansion,24x32 foundation! Amazing opportunity for vacation rental or starter / retiremement / forever home! This property is manageable and affordable,get back to the way life used to be and enjoy your new home!
Location
State MA
County Plymouth
Area Manomet
Zoning R25
Direction bartlett rd to snowberry to crest.
Rooms
Basement Full, Bulkhead, Concrete, Unfinished
Dining Room Flooring - Hardwood
Kitchen Flooring - Hardwood
Interior
Heating Forced Air, Natural Gas
Cooling Central Air
Flooring Wood, Tile, Carpet, Hardwood, Flooring - Wall to Wall Carpet
Appliance Electric Water Heater, Range, Dishwasher, Microwave, Refrigerator
Exterior
Utilities Available for Electric Range
Waterfront Description Beach Front,Lake/Pond,Ocean,1/10 to 3/10 To Beach
Roof Type Shingle
Total Parking Spaces 4
Garage No
Building
Lot Description Wooded, Cleared
Foundation Concrete Perimeter
Sewer Private Sewer
Water Private
Architectural Style Ranch
Others
Senior Community false
Read Less
Want to know what your home might be worth? Contact us for a FREE valuation!

Our team is ready to help you sell your home for the highest possible price ASAP
Bought with Brandon Berriault • Anchor Realty





