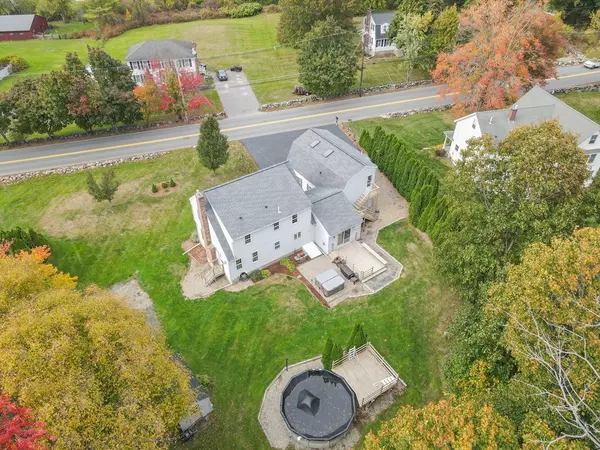$770,000
$748,500
2.9%For more information regarding the value of a property, please contact us for a free consultation.
125 Marsh Hill Rd Dracut, MA 01826
4 Beds
4 Baths
3,163 SqFt
Key Details
Sold Price $770,000
Property Type Single Family Home
Sub Type Single Family Residence
Listing Status Sold
Purchase Type For Sale
Square Footage 3,163 sqft
Price per Sqft $243
MLS Listing ID 73302998
Sold Date 11/25/24
Style Colonial
Bedrooms 4
Full Baths 4
HOA Y/N false
Year Built 1988
Annual Tax Amount $6,894
Tax Year 2024
Lot Size 1.030 Acres
Acres 1.03
Property Sub-Type Single Family Residence
Property Description
Welcome home to this big beautiful 4 bed, 4 bath Colonial situated on an acre of land in a country setting! 1st floor offers an open concept eat in kitchen & Den. Separate good size Dining Room w/ hardwood floor, Front to back Family Room w/ wood fireplace and ¾ bath / laundry room. 2nd floor offers a Master Suite with 3/4 bath and big closet, Plus 2 other large beds and a full bath. Pull down attic for storage. Above the Big 2 bay garage is a Private second Master Suite w/ ¾ bath and BIG closet! The basement offers a bulkhead for exterior access Plus a17'x21' heated & finished Play Room area and big utility room with new “Navien” Hot water system and plenty of storage area. Walk out back to your Private 12'x16' deck w/ big Jacuzzi and 18' above ground pool for relaxing or entertaining! The 10'x16' yard & tool shed has electricity! New roof (2013) w/ transferable warranty. This home has possible potential for extended family living or In-law Suite!! OH Sat & Sun 11-1PM
Location
State MA
County Middlesex
Zoning R1
Direction GPS - Off route 38 ( Bridge Street )
Rooms
Basement Full, Partially Finished, Interior Entry, Bulkhead, Concrete
Interior
Interior Features Wired for Sound, Internet Available - Unknown
Heating Forced Air, Humidity Control, Natural Gas, Wood
Cooling Window Unit(s), Wall Unit(s), Dual
Flooring Wood, Vinyl, Carpet, Laminate, Hardwood, Wood Laminate
Fireplaces Number 1
Appliance Gas Water Heater, Water Heater, Range, Dishwasher, Refrigerator, Washer, Dryer
Laundry Gas Dryer Hookup, Washer Hookup
Exterior
Exterior Feature Porch, Deck, Deck - Wood, Pool - Above Ground, Rain Gutters, Hot Tub/Spa, Storage
Garage Spaces 2.0
Pool Above Ground
Community Features Public Transportation, Shopping, Pool, Park, Stable(s), Golf, Medical Facility, Laundromat, Highway Access, House of Worship, Public School, T-Station, University
Utilities Available for Gas Range, for Gas Oven, for Gas Dryer, Washer Hookup
Roof Type Shingle
Total Parking Spaces 8
Garage Yes
Private Pool true
Building
Lot Description Easements, Cleared, Level
Foundation Concrete Perimeter
Sewer Public Sewer
Water Public
Architectural Style Colonial
Others
Senior Community false
Read Less
Want to know what your home might be worth? Contact us for a FREE valuation!

Our team is ready to help you sell your home for the highest possible price ASAP
Bought with Norman Poggio • Skylimit Real Estate LLC





