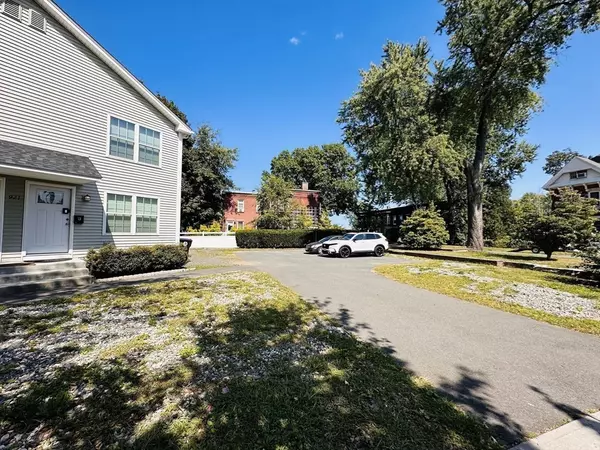$425,000
$424,900
For more information regarding the value of a property, please contact us for a free consultation.
921 Dwight St Holyoke, MA 01040
6 Beds
3 Baths
2,340 SqFt
Key Details
Sold Price $425,000
Property Type Multi-Family
Sub Type 2 Family - 2 Units Side by Side
Listing Status Sold
Purchase Type For Sale
Square Footage 2,340 sqft
Price per Sqft $181
MLS Listing ID 73286092
Sold Date 10/25/24
Bedrooms 6
Full Baths 2
Half Baths 2
Year Built 2020
Annual Tax Amount $5,793
Tax Year 2024
Lot Size 0.290 Acres
Acres 0.29
Property Sub-Type 2 Family - 2 Units Side by Side
Property Description
This beautiful side-by-side duplex, built in 2020, has one available unit for owner occupancy or new renters on the Left and the Right side is the home of reliable month to month tenants! Each unit has nearly 1,200 sq ft, including an open floor plan on the 1st level, with a half bath, and plenty of room for a dining table and a comfy living room set to spend time with family and friends. There are 3 bedrooms and a full bath upstairs, and laundry hookups in the private basement of each unit. The fenced-in backyard, including a patio area, ample off-street parking, and convenient location are additional selling points for owner occupancy and renters. All of these features make this the perfect property for new investors or a great fit for a growing portfolio!
Location
State MA
County Hampden
Zoning RM20
Direction 91N to exit 15A or 91S to exit 15
Rooms
Basement Full
Interior
Interior Features Ceiling Fan(s), Storage, Bathroom With Tub & Shower, Open Floorplan, Slider, Living Room, Dining Room, Kitchen
Heating Central, Forced Air
Cooling Central Air
Flooring Wood
Appliance Range, Dishwasher, Microwave, Refrigerator
Laundry Washer & Dryer Hookup, Electric Dryer Hookup, Washer Hookup
Exterior
Exterior Feature Rain Gutters
Fence Fenced
Community Features Public Transportation, Shopping, Park, Medical Facility, Highway Access, House of Worship, Public School, University
Utilities Available for Electric Range, for Electric Dryer, Washer Hookup
Roof Type Shingle
Total Parking Spaces 5
Garage No
Building
Lot Description Corner Lot, Level
Story 4
Foundation Concrete Perimeter
Sewer Public Sewer
Water Public
Schools
Elementary Schools Holyoke Public
Middle Schools Holyoke Public
High Schools Holyoke Public
Others
Senior Community false
Read Less
Want to know what your home might be worth? Contact us for a FREE valuation!

Our team is ready to help you sell your home for the highest possible price ASAP
Bought with The Prosperity Group • Keller Williams Realty Boston Northwest





