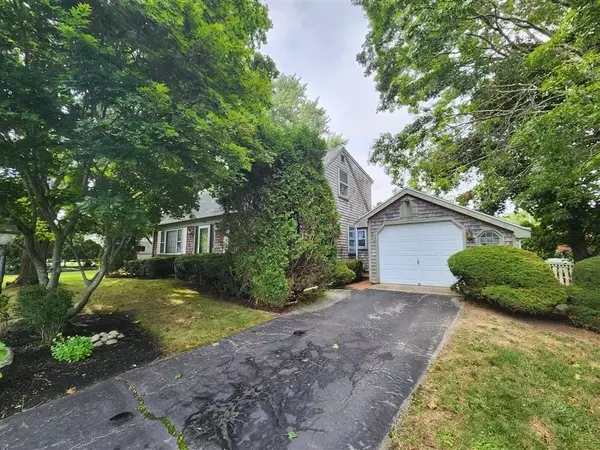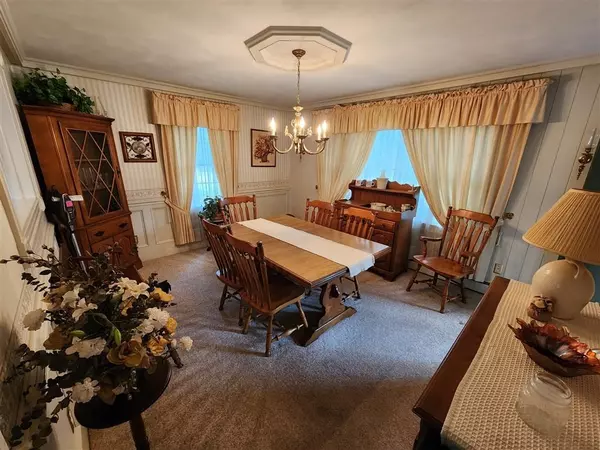$315,000
$400,000
21.3%For more information regarding the value of a property, please contact us for a free consultation.
11 Middlefield Pl Acushnet, MA 02743
4 Beds
2 Baths
1,665 SqFt
Key Details
Sold Price $315,000
Property Type Single Family Home
Sub Type Single Family Residence
Listing Status Sold
Purchase Type For Sale
Square Footage 1,665 sqft
Price per Sqft $189
MLS Listing ID 73278213
Sold Date 10/04/24
Style Cape
Bedrooms 4
Full Baths 2
HOA Y/N false
Year Built 1968
Annual Tax Amount $4,654
Tax Year 2024
Lot Size 10,018 Sqft
Acres 0.23
Property Sub-Type Single Family Residence
Property Description
Well maintained 4 bed 2 bath cape in Acushnet. This home just needs a little cosmetic TLC to make it a real gem. With a kitchen, dining room, living room, bedroom and full bath on 1st floor and 3 bedrooms and a full bath on 2nd floor this home is larger than it appears. In addition, the breezeway off the kitchen leads to a 1 car garage and a large sunroom. Some additional features include three mini-split A/Cs, a security system, and an automatic whole-house generator. The new septic plans are being designed and will be ready for the buyer to install after closing. Call today to schedule a showing.
Location
State MA
County Bristol
Zoning 1
Direction Middle Rd to west on Middlefield Place
Rooms
Basement Full, Bulkhead
Primary Bedroom Level Second
Interior
Heating Baseboard, Natural Gas
Cooling 3 or More, Ductless
Flooring Wood, Tile, Vinyl, Carpet
Appliance Gas Water Heater, Water Heater, Range, Microwave, Refrigerator, Washer, Dryer
Laundry In Basement, Electric Dryer Hookup
Exterior
Exterior Feature Deck
Garage Spaces 1.0
Utilities Available for Gas Range, for Electric Dryer
Roof Type Shingle
Total Parking Spaces 2
Garage Yes
Building
Foundation Concrete Perimeter
Sewer Private Sewer
Water Public
Architectural Style Cape
Others
Senior Community false
Read Less
Want to know what your home might be worth? Contact us for a FREE valuation!

Our team is ready to help you sell your home for the highest possible price ASAP
Bought with Derek Frakes • Frakes Realty





