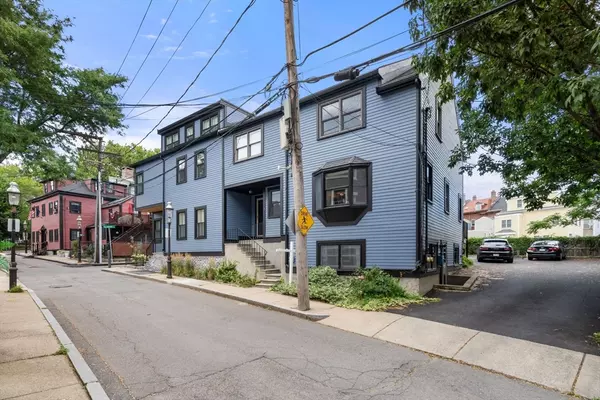$1,275,000
$1,199,000
6.3%For more information regarding the value of a property, please contact us for a free consultation.
7-9 Putnam Street #A Boston, MA 02129
3 Beds
1.5 Baths
1,488 SqFt
Key Details
Sold Price $1,275,000
Property Type Condo
Sub Type Condominium
Listing Status Sold
Purchase Type For Sale
Square Footage 1,488 sqft
Price per Sqft $856
MLS Listing ID 73277319
Sold Date 10/03/24
Bedrooms 3
Full Baths 1
Half Baths 1
HOA Fees $186/mo
Year Built 1983
Annual Tax Amount $8,045
Tax Year 2024
Property Sub-Type Condominium
Property Description
Located in Charlestown's desirable Gaslight District, this bi-level 3 BR / 1.5 BA condo offers 1,488 SF of living area, private outdoor space, & 2 tandem parking spaces! The first-floor features include a full dining room, a living room that boasts a dramatic 16 1/2 ft. lofted ceiling with exposed wood beams, large picture window that lets in tons of natural light, and glass sliding doors that lead out to a private back deck. The open kitchen includes a pantry/laundry room and back door providing convenient access to the driveway. There is also a half bathroom located on the first floor. The second-floor features 3 bedrooms and a full bathroom. A large walk-up attic/third level has the potential to be finished to add add'l living area with endless possibilities. A great layout, hardwood floors, central air, private outdoor space, and parking all make this home a perfect single-family alternative. Offers are due Monday, August 19th at 5:00 PM!
Location
State MA
County Suffolk
Area Charlestown
Zoning Res
Direction Warren to Monument Ave right on Monument Square to Winthrop to Common to Putnam
Rooms
Basement N
Interior
Interior Features Walk-up Attic
Heating Electric Baseboard
Cooling Central Air
Flooring Tile, Hardwood
Appliance Range, Dishwasher, Disposal, Microwave, Refrigerator, Washer, Dryer
Laundry In Unit
Exterior
Exterior Feature Deck
Community Features Public Transportation, Shopping, Park, Walk/Jog Trails, Highway Access, T-Station
Roof Type Shingle
Total Parking Spaces 2
Garage No
Building
Story 2
Sewer Public Sewer
Water Public
Others
Senior Community false
Acceptable Financing Contract
Listing Terms Contract
Read Less
Want to know what your home might be worth? Contact us for a FREE valuation!

Our team is ready to help you sell your home for the highest possible price ASAP
Bought with Nancy Roth • Gibson Sotheby's International Realty





