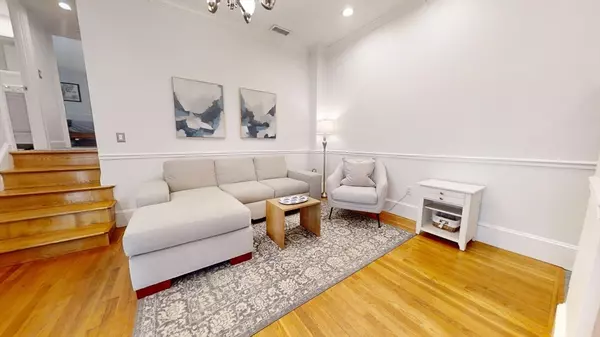$539,000
$562,000
4.1%For more information regarding the value of a property, please contact us for a free consultation.
53 North Mead #C3 Boston, MA 02129
1 Bed
1 Bath
554 SqFt
Key Details
Sold Price $539,000
Property Type Condo
Sub Type Condominium
Listing Status Sold
Purchase Type For Sale
Square Footage 554 sqft
Price per Sqft $972
MLS Listing ID 73251829
Sold Date 09/30/24
Bedrooms 1
Full Baths 1
HOA Fees $517/mo
Year Built 1988
Annual Tax Amount $5,568
Tax Year 2024
Property Sub-Type Condominium
Property Description
Exceptional value offered in Charlestown - Welcome home to your modern sanctuary where elegance & effortless living converge! A meticulously maintained 1 bed,1 bath condo offers the perfect blend of modern amenities & classic charm. Step inside to discover the allure of an open floor plan with high ceilings, creating an open ambiance that welcomes you home. Nestled in a highly desirable neighborhood, convenience is key with easy access to public transportation, highways & walking distance to Main St. ensures you're always connected to the best of what Boston has to offer. Prepare to be impressed by the beautiful cabinetry in the kitchen & dining area, a recently renovated bathroom. Offering off-street deeded garage parking with space for storage, providing you with the ultimate convenience. Additional private storage available. Step outside through french doors onto an outdoor patio to enjoy your urban garden. Don't miss out on the opportunity to make this stunning condo your own!
Location
State MA
County Suffolk
Area Charlestown
Zoning CD
Direction MA-99 N to Rutherford Ave, right on Main St., left on Medford St. & 53 N Mead is on the right
Rooms
Basement N
Primary Bedroom Level First
Dining Room Flooring - Hardwood, French Doors, Handicap Accessible, Decorative Molding
Kitchen Flooring - Hardwood, Pantry, Countertops - Stone/Granite/Solid, French Doors, Handicap Accessible, Cabinets - Upgraded, Open Floorplan, Recessed Lighting, Stainless Steel Appliances, Decorative Molding
Interior
Interior Features Internet Available - Unknown
Heating Forced Air, Unit Control
Cooling Central Air, Individual, Unit Control
Appliance Range, Oven, Dishwasher, Microwave, Refrigerator, Freezer, Washer, Dryer, Range Hood
Laundry In Unit, Electric Dryer Hookup, Washer Hookup
Exterior
Exterior Feature Patio, Storage, Garden, Screens, Rain Gutters, Professional Landscaping, Stone Wall
Garage Spaces 1.0
Community Features Public Transportation, Shopping, Park, Walk/Jog Trails, Medical Facility, Laundromat, Highway Access, Public School, T-Station, University
Utilities Available for Electric Range, for Electric Dryer, Washer Hookup
Roof Type Shingle
Garage Yes
Building
Story 3
Sewer Public Sewer
Water Public
Others
Senior Community false
Read Less
Want to know what your home might be worth? Contact us for a FREE valuation!

Our team is ready to help you sell your home for the highest possible price ASAP
Bought with Grace Bloodwell • Coldwell Banker Realty - Boston





