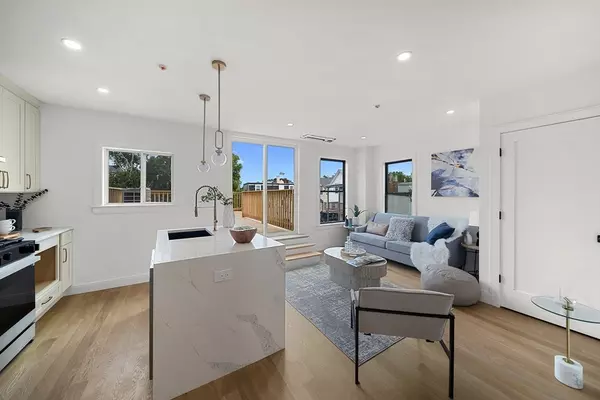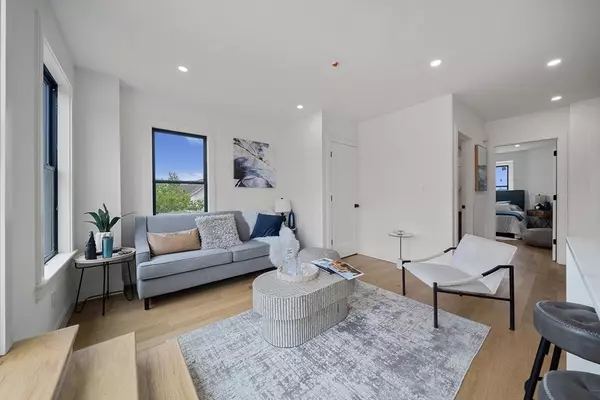$572,500
$599,000
4.4%For more information regarding the value of a property, please contact us for a free consultation.
24 Marion Street #PH Boston, MA 02128
2 Beds
1 Bath
751 SqFt
Key Details
Sold Price $572,500
Property Type Condo
Sub Type Condominium
Listing Status Sold
Purchase Type For Sale
Square Footage 751 sqft
Price per Sqft $762
MLS Listing ID 73262893
Sold Date 09/23/24
Bedrooms 2
Full Baths 1
HOA Fees $250/mo
Year Built 1880
Tax Year 2024
Lot Size 2,613 Sqft
Acres 0.06
Property Sub-Type Condominium
Property Description
Brand New 2024 Renovation! This charming, sun-filled, 2 bed 1 bath penthouse in the historic Eagle Hill neighborhood of East Boston offers a blend of modern comfort and urban convenience. This top floor, luxury unit features high-end stylish finishes throughout including a modern designer kitchen with beige shaker cabinets, white Samsung Bespoke appliances with a vented hood, Calcutta quartz countertops with a large island, open living room that leads to huge 255 sqft private balcony with Boston Skyline views. Other features include great natural light throughout, white oak hardwood floors, porcelain tiled bathroom with soaking tub, shared backyard and additional storage unit in basement. Location is 0.7 mi from Airport T, 0.3 mi from Liberty Plaza (CVS, Shaw's, Kappy's Liquor, etc.) Check out this cozy retreat from the bustling city and see what Eastie has to offer! All offers due Tuesday July 30th by 2:00 pm. Last chance to make an offer before listings go off market.
Location
State MA
County Suffolk
Area East Boston'S Eagle Hill
Zoning Res
Direction Take MBTA Blue Line to Airport T, walk 0.7 miles
Rooms
Basement Y
Interior
Heating Individual, Wall Furnace
Cooling Wall Unit(s), Heat Pump, Individual
Flooring Tile, Hardwood
Appliance Range, Dishwasher, Disposal, Microwave, Refrigerator, Range Hood
Laundry Electric Dryer Hookup
Exterior
Exterior Feature Deck - Wood, Deck - Access Rights, Deck - Roof + Access Rights, City View(s)
Community Features Public Transportation, Shopping, Park, Walk/Jog Trails, Bike Path, Highway Access, Marina, Public School, T-Station
Utilities Available for Gas Range, for Gas Oven, for Electric Dryer
Waterfront Description Waterfront,Beach Front,Harbor,Ocean,1/2 to 1 Mile To Beach,Beach Ownership(Public)
View Y/N Yes
View City
Roof Type Rubber
Garage No
Building
Story 1
Sewer Public Sewer
Water Public
Others
Senior Community false
Read Less
Want to know what your home might be worth? Contact us for a FREE valuation!

Our team is ready to help you sell your home for the highest possible price ASAP
Bought with Bridget Fortunate • Elevated Realty, LLC





