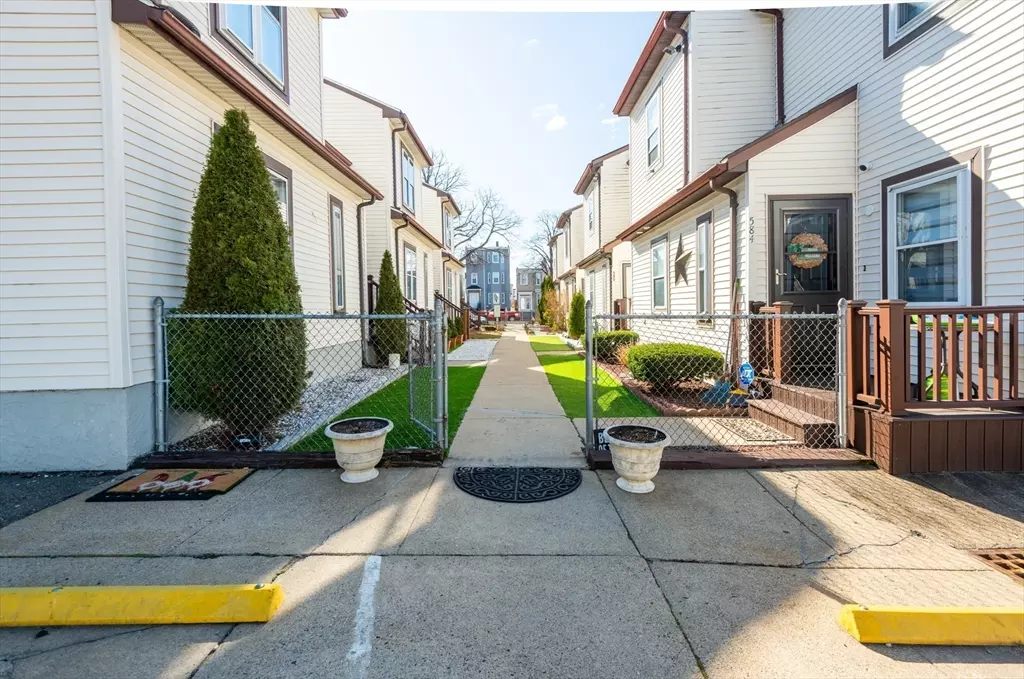$618,000
$615,000
0.5%For more information regarding the value of a property, please contact us for a free consultation.
580 Bennington #580 Boston, MA 02128
3 Beds
2.5 Baths
1,400 SqFt
Key Details
Sold Price $618,000
Property Type Condo
Sub Type Condominium
Listing Status Sold
Purchase Type For Sale
Square Footage 1,400 sqft
Price per Sqft $441
MLS Listing ID 73214933
Sold Date 08/28/24
Bedrooms 3
Full Baths 2
Half Baths 1
HOA Fees $300/mo
Year Built 1988
Annual Tax Amount $4,700
Tax Year 2024
Property Sub-Type Condominium
Property Description
Welcome to your 3BR /3 BA Townhome with the possibility of turning it back into a 4BR. This lovingly maintained home with an abundance of closet space & natural light is move in ready.The lower level has a spacious 3rd bedroom, living room & 3rd bath. This prime location is a commuters dream offering 3 nearby train/MBTA stations. Full pull down attic space! There is a common outdoor pet friendly area,+ 1 car deeded parking + more parking on Saratoga & Bennington St. The appliances are approximately 5 years old & the dining room floor was replaced in 2021. .Massport windows throughout. New a/c condenser & hot water tank (2023). The roof is approx 6 years old. Easy access to Logan Airport, Boston & major highways. Some area amenities are the Boston Public Library,YMCA, community garden & many restaurants & shops. Furnishings negotiable separately. $300 Condo fee monthly covers water, sewer, master insurance, maintenance.
Location
State MA
County Suffolk
Area East Boston'S Orient Heights
Zoning r
Direction use gps
Rooms
Family Room Flooring - Wood
Basement Y
Primary Bedroom Level Second
Dining Room Flooring - Wood
Kitchen Flooring - Wood, Balcony / Deck, Stainless Steel Appliances
Interior
Interior Features Bonus Room, Walk-up Attic
Heating Central, Forced Air, Natural Gas
Cooling Central Air
Flooring Wood, Tile, Wood Laminate
Appliance Dishwasher, Refrigerator, Washer, Dryer
Laundry Flooring - Stone/Ceramic Tile, Second Floor, In Unit, Gas Dryer Hookup, Washer Hookup
Exterior
Exterior Feature Porch, Deck, Deck - Vinyl, Rain Gutters
Fence Security
Community Features Public Transportation, Shopping, Pool, Tennis Court(s), Park, Walk/Jog Trails, Medical Facility, Laundromat, Bike Path, Highway Access, House of Worship, Marina, Private School, Public School, T-Station, Other
Utilities Available for Gas Range, for Gas Oven, for Gas Dryer, Washer Hookup
Waterfront Description Beach Front,Ocean,0 to 1/10 Mile To Beach,Beach Ownership(Public)
Total Parking Spaces 1
Garage No
Building
Story 3
Sewer Public Sewer
Water Public
Schools
Elementary Schools Kennedy
Middle Schools Umana
High Schools E. Boston High
Others
Pets Allowed Yes
Senior Community false
Read Less
Want to know what your home might be worth? Contact us for a FREE valuation!

Our team is ready to help you sell your home for the highest possible price ASAP
Bought with Patrick Fahey • Access





