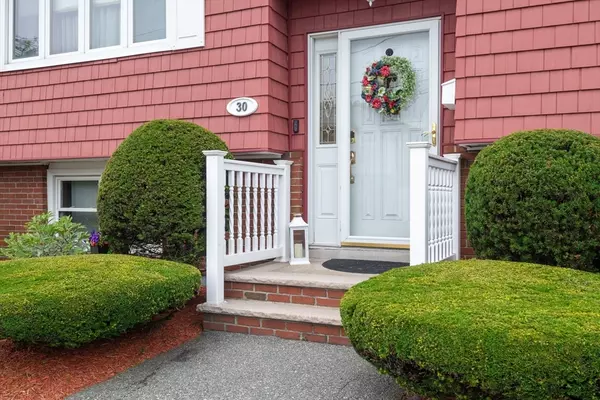$680,000
$679,900
For more information regarding the value of a property, please contact us for a free consultation.
30 Abruzzi St. Revere, MA 02151
2 Beds
2 Baths
1,578 SqFt
Key Details
Sold Price $680,000
Property Type Single Family Home
Sub Type Single Family Residence
Listing Status Sold
Purchase Type For Sale
Square Footage 1,578 sqft
Price per Sqft $430
MLS Listing ID 73269994
Sold Date 08/28/24
Style Raised Ranch,Split Entry
Bedrooms 2
Full Baths 2
HOA Y/N false
Year Built 1977
Annual Tax Amount $5,459
Tax Year 2024
Lot Size 3,484 Sqft
Acres 0.08
Property Sub-Type Single Family Residence
Property Description
Experience the pride of ownership in this meticulously maintained 8-rm split/raised ranch, featuring a beautifully finished 4 rm basement w/ full bath. With over 47 yrs of ownership, this home has seen numerous updates inside & out. The property boasts stunning curb appeal w/ cedar shake vinyl siding, Pella entrance & storm door & composite steps. The LR exudes charm w/ HW floors, crown molding, & picture window. Spacious eat-in kitchen features tile flooring, wainscoting, updated appliances & access to a renovated mudroom w/ oak ceiling, providing extra storage & exterior access. Main bath has an updated quartz-topped vanity & modern tile floor. The lower level, renovated in 2024, includes updated 110 electrical service, porcelain tile flooring, new Berber carpeting, freshly painted rms, full bath w/ new marble-top vanity & plenty of closet space. Private backyard oasis is enclosed w/ vinyl fence, perfect for relaxation & entertainment. Ample off-street parking w/ two driveways.
Location
State MA
County Suffolk
Zoning RB
Direction Revere St to Abruzzi St
Rooms
Family Room Closet, Flooring - Stone/Ceramic Tile, Wet Bar, Cable Hookup
Basement Full, Finished, Walk-Out Access, Interior Entry
Primary Bedroom Level Main, First
Kitchen Flooring - Stone/Ceramic Tile, Dining Area, Exterior Access, Wainscoting, Gas Stove
Interior
Interior Features Closet, Game Room, Exercise Room, Home Office, Bonus Room
Heating Baseboard, Natural Gas
Cooling Central Air
Flooring Tile, Carpet, Hardwood, Flooring - Stone/Ceramic Tile, Flooring - Wall to Wall Carpet
Appliance Gas Water Heater, Water Heater, Range, Dishwasher, Disposal, Microwave, Refrigerator, Washer, Dryer
Laundry Washer Hookup
Exterior
Exterior Feature Porch - Enclosed, Patio, Rain Gutters, Storage, Professional Landscaping, Screens, Fenced Yard
Fence Fenced/Enclosed, Fenced
Community Features Public Transportation, Shopping, Highway Access, House of Worship, T-Station
Utilities Available for Gas Range, for Gas Oven, Washer Hookup
Waterfront Description Beach Front,Ocean,1 to 2 Mile To Beach,Beach Ownership(Public)
Roof Type Shingle
Total Parking Spaces 3
Garage No
Building
Lot Description Level
Foundation Concrete Perimeter
Sewer Public Sewer
Water Public
Architectural Style Raised Ranch, Split Entry
Schools
Elementary Schools Paul Revere
Middle Schools Rumney Marsh
High Schools Revere High
Others
Senior Community false
Acceptable Financing Contract
Listing Terms Contract
Read Less
Want to know what your home might be worth? Contact us for a FREE valuation!

Our team is ready to help you sell your home for the highest possible price ASAP
Bought with Matthew DiPietrantonio • Monarch Realty Group, LLC





