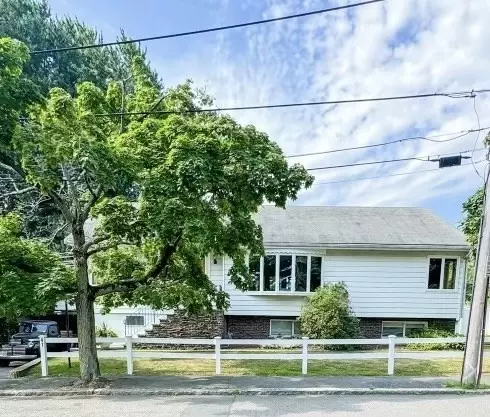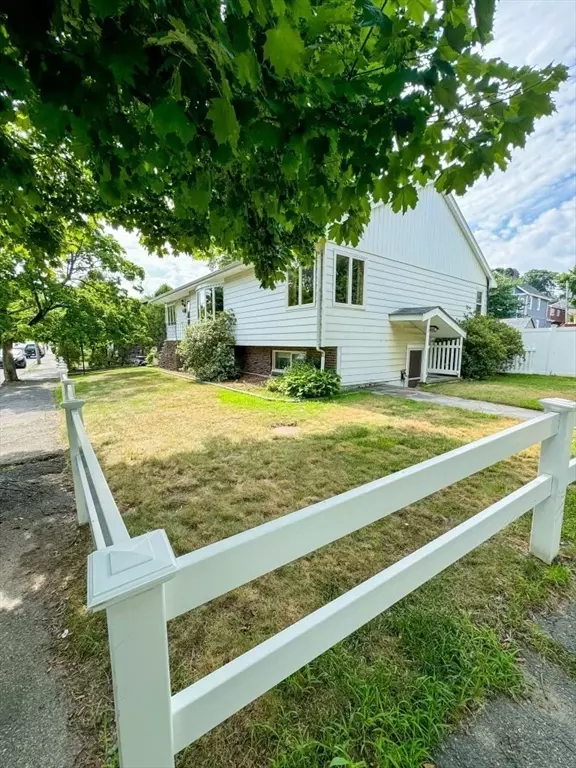$908,000
$899,900
0.9%For more information regarding the value of a property, please contact us for a free consultation.
41 Oakwood Ave Revere, MA 02151
4 Beds
2.5 Baths
3,195 SqFt
Key Details
Sold Price $908,000
Property Type Multi-Family
Sub Type 2 Family - 2 Units Up/Down
Listing Status Sold
Purchase Type For Sale
Square Footage 3,195 sqft
Price per Sqft $284
MLS Listing ID 73266281
Sold Date 08/21/24
Bedrooms 4
Full Baths 2
Half Baths 1
Year Built 1963
Annual Tax Amount $6,827
Tax Year 2024
Lot Size 8,276 Sqft
Acres 0.19
Property Sub-Type 2 Family - 2 Units Up/Down
Property Description
Incredible and very spacious 2 Family in West Revere, This home has it all, Main level unit includes 3 generous size bedrooms with large closets, lots of big windows through out the house to let the sunshine in, hardwood floors and Central Air, Eat in kitchen with lots of cabinets open to the dining room & living room area. Great home for entertaining, large deck off the kitchen with carport underneath. Pull down stairs to attic with plenty of storage, family room with another bathroom and laundry in the lower level. 2nd unit has eat in kitchen, living room & 1 bedroom, tile floors, laundry in the unit, and there own private parking spot. Beautiful fenced in backyard with inground pool, shed, and lots of room for barbecues. This property is a must see!!! First showings will start at the OPEN HOUSE on Sunday, July 21st, 12:00 - 2:00pm, Send your buyers!!! Offers will be due Tuesday, July 23rd at 12:00PM.
Location
State MA
County Suffolk
Zoning RB
Direction Mapquest
Rooms
Basement Walk-Out Access
Interior
Interior Features Floored Attic, Storage, Bathroom With Tub & Shower, Open Floorplan, Living Room, Dining Room, Kitchen, Family Room, Laundry Room
Cooling Central Air
Flooring Wood
Appliance Range, Dishwasher, Refrigerator
Exterior
Fence Fenced/Enclosed, Fenced
Pool In Ground
Community Features Public Transportation, Shopping, Pool, Park, Walk/Jog Trails, Medical Facility, Laundromat, Bike Path, Highway Access, House of Worship, Private School, Public School
Waterfront Description Beach Front,Ocean,1 to 2 Mile To Beach,Beach Ownership(Public)
Roof Type Shingle
Total Parking Spaces 4
Garage No
Building
Lot Description Corner Lot
Story 3
Foundation Concrete Perimeter
Sewer Public Sewer
Water Public
Others
Senior Community false
Read Less
Want to know what your home might be worth? Contact us for a FREE valuation!

Our team is ready to help you sell your home for the highest possible price ASAP
Bought with Steve Sanchez • Keller Williams Boston MetroWest





