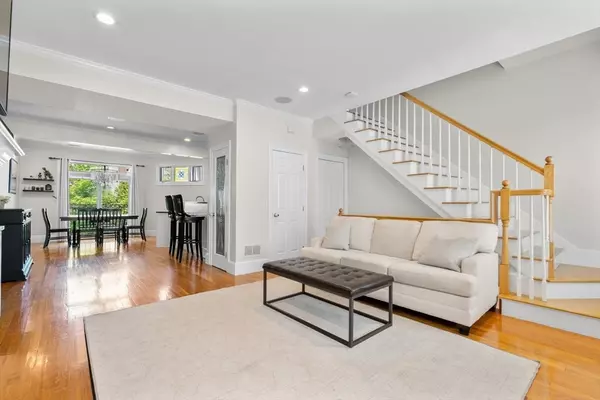$1,300,000
$1,275,000
2.0%For more information regarding the value of a property, please contact us for a free consultation.
20 Auburn St #C Boston, MA 02129
2 Beds
2.5 Baths
1,515 SqFt
Key Details
Sold Price $1,300,000
Property Type Condo
Sub Type Condominium
Listing Status Sold
Purchase Type For Sale
Square Footage 1,515 sqft
Price per Sqft $858
MLS Listing ID 73242745
Sold Date 08/19/24
Bedrooms 2
Full Baths 2
Half Baths 1
HOA Fees $255/mo
Year Built 2001
Annual Tax Amount $11,573
Tax Year 2024
Property Sub-Type Condominium
Property Description
Located on picturesque tree-lined Auburn Street, this rare 2+BR/2.5 BA townhome offers over 1500 SqFt of beautifully finished living space, off street parking through the private drive & personal roof deck! This idyllic home offers an efficient & functional layout w/ hardwood floors, freshly painted interior & incredible natural light throughout. Main level features a living room w/ gas fireplace & bay window, dining w/ Juliet balcony & kitchen w/ granite counters, shaker cabinets, bar seating & stainless appliances. Upper level showcases two bedrooms, including the primary w/ double custom California Closets & ensuite bathroom w/ double vanity, jacuzzi tub & shower. Spacious second bedroom w/ custom closet & full bathroom complete the third level. First floor offers a den w/ murphy bed for overnight guests or third bedroom & a half bath. Enjoy Summer on the private roof deck w/ panoramic views of the Boston skyline! Additional amenities; central air & basement storage.
Location
State MA
County Suffolk
Area Charlestown
Zoning CD
Direction One way street off Bunker Hill St & Main St.
Rooms
Basement Y
Primary Bedroom Level Third
Dining Room Flooring - Hardwood, Balcony / Deck, Recessed Lighting
Kitchen Flooring - Hardwood, Dining Area, Countertops - Stone/Granite/Solid, Recessed Lighting, Peninsula
Interior
Interior Features Recessed Lighting, Den, Wired for Sound
Heating Baseboard, Electric Baseboard, Natural Gas, Hydro Air
Cooling Central Air
Flooring Tile, Marble, Hardwood, Flooring - Marble
Fireplaces Number 1
Fireplaces Type Living Room
Appliance Range, Dishwasher, Disposal, Microwave, Refrigerator, Freezer, Washer, Dryer
Laundry Third Floor, In Unit, Gas Dryer Hookup, Washer Hookup
Exterior
Exterior Feature Deck - Roof, Balcony
Community Features Public Transportation, Shopping, Park, Walk/Jog Trails, Medical Facility, Bike Path, Highway Access, Marina, Public School, T-Station
Utilities Available for Gas Range, for Gas Dryer, Washer Hookup
Roof Type Rubber
Total Parking Spaces 1
Garage No
Building
Story 3
Sewer Public Sewer
Water Public
Schools
Elementary Schools Pboe
Middle Schools Pboe
High Schools Pboe
Others
Pets Allowed Yes w/ Restrictions
Senior Community false
Acceptable Financing Contract
Listing Terms Contract
Read Less
Want to know what your home might be worth? Contact us for a FREE valuation!

Our team is ready to help you sell your home for the highest possible price ASAP
Bought with Nancy Roth • Gibson Sotheby's International Realty





