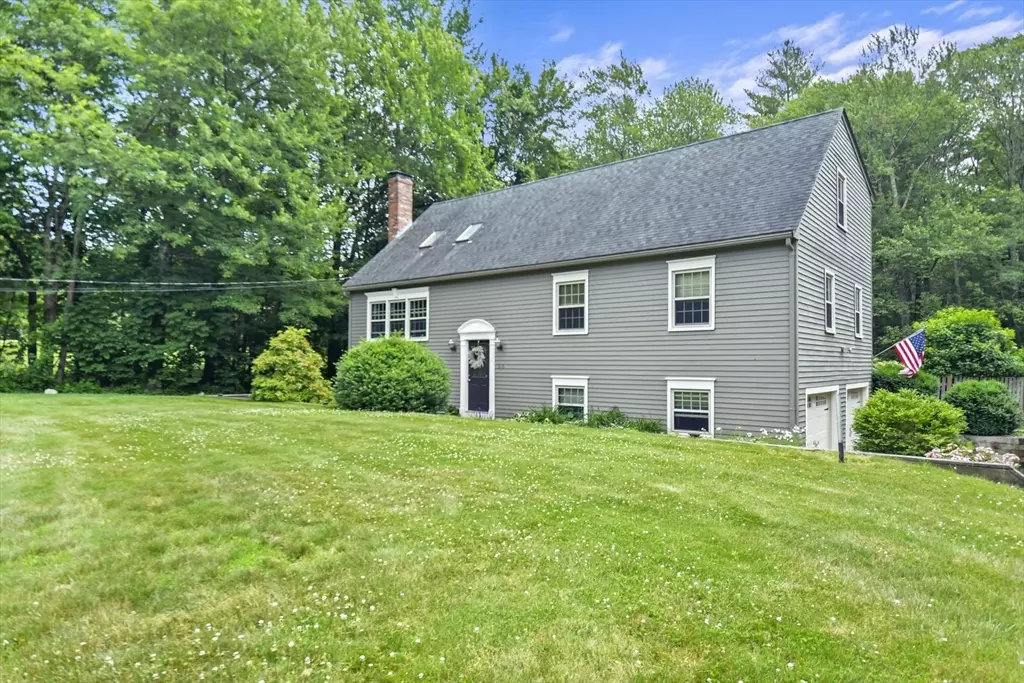$630,000
$595,000
5.9%For more information regarding the value of a property, please contact us for a free consultation.
616 Aldrich Street Uxbridge, MA 01569
4 Beds
2 Baths
2,093 SqFt
Key Details
Sold Price $630,000
Property Type Single Family Home
Sub Type Single Family Residence
Listing Status Sold
Purchase Type For Sale
Square Footage 2,093 sqft
Price per Sqft $301
MLS Listing ID 73258644
Sold Date 08/20/24
Style Saltbox
Bedrooms 4
Full Baths 2
HOA Y/N false
Year Built 1986
Annual Tax Amount $6,858
Tax Year 2024
Lot Size 2.030 Acres
Acres 2.03
Property Sub-Type Single Family Residence
Property Description
Welcome to your dream home in the charming town of Uxbridge! This stunning property boasts an inviting first floor with a large, open living room featuring a cozy brick fireplace, cathedral ceilings, and gleaming hardwood floors. The spacious kitchen is a chef's delight, complete with white cabinets, granite countertops, stainless steel appliances, and a dining area that opens to a screened porch via glass sliders. Upstairs, you'll find a versatile loft area currently used as a family room, along with a large primary bedroom offering ample closet space. The first floor also includes three additional good-sized bedrooms! The exterior of this home is a true oasis, featuring a fenced yard, an inground pool, a tiki bar, and plenty of space for outdoor entertaining. The property also includes an attached garage and plenty of off-street parking! Don't miss the opportunity to make this exceptional property your new home!
Location
State MA
County Worcester
Zoning AG
Direction Quaker Hwy to Aldrich Street
Rooms
Basement Full, Concrete, Unfinished
Primary Bedroom Level Second
Kitchen Flooring - Stone/Ceramic Tile, Dining Area, Countertops - Stone/Granite/Solid, Deck - Exterior, Recessed Lighting, Slider, Stainless Steel Appliances
Interior
Interior Features Loft
Heating Baseboard, Oil
Cooling None
Flooring Tile, Carpet, Hardwood, Flooring - Wall to Wall Carpet
Fireplaces Number 1
Fireplaces Type Living Room
Appliance Water Heater
Laundry Electric Dryer Hookup, Washer Hookup, In Basement
Exterior
Exterior Feature Porch - Screened, Deck - Wood, Pool - Inground, Rain Gutters, Fenced Yard
Garage Spaces 2.0
Fence Fenced
Pool In Ground
Community Features Walk/Jog Trails, Golf, Highway Access
Utilities Available for Electric Range, for Electric Oven, for Electric Dryer, Washer Hookup
Roof Type Shingle
Total Parking Spaces 4
Garage Yes
Private Pool true
Building
Lot Description Cleared, Level
Foundation Concrete Perimeter
Sewer Private Sewer
Water Private
Architectural Style Saltbox
Others
Senior Community false
Read Less
Want to know what your home might be worth? Contact us for a FREE valuation!

Our team is ready to help you sell your home for the highest possible price ASAP
Bought with Dolber Team • DeVries Dolber Realty, LLC





