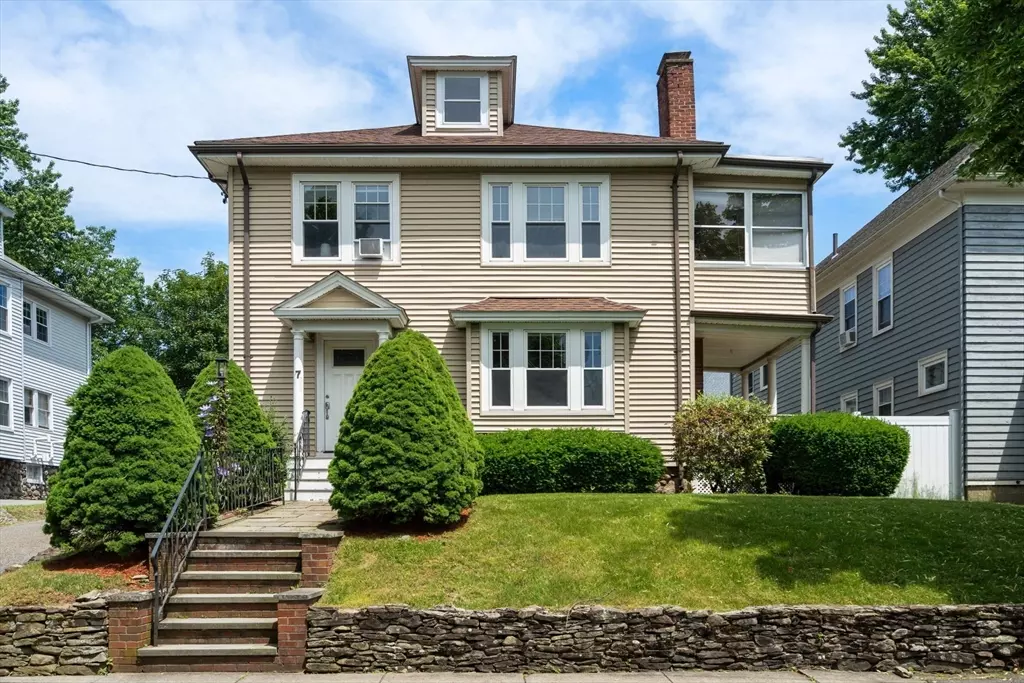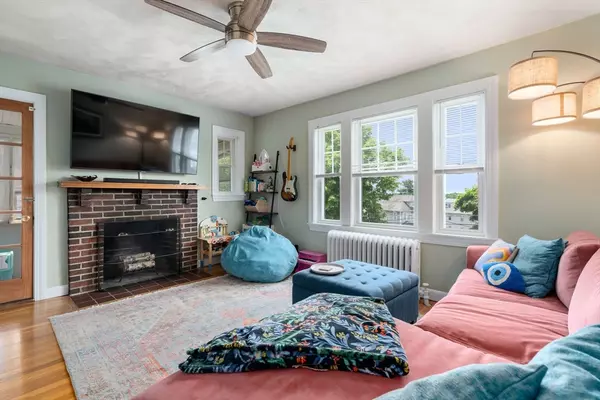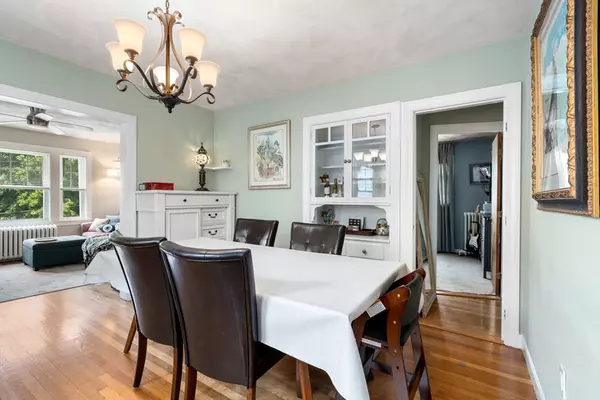$1,180,000
$1,129,500
4.5%For more information regarding the value of a property, please contact us for a free consultation.
7 Winslow Road Belmont, MA 02478
4 Beds
2 Baths
2,484 SqFt
Key Details
Sold Price $1,180,000
Property Type Multi-Family
Sub Type 2 Family - 2 Units Up/Down
Listing Status Sold
Purchase Type For Sale
Square Footage 2,484 sqft
Price per Sqft $475
MLS Listing ID 73262982
Sold Date 08/15/24
Bedrooms 4
Full Baths 2
Year Built 1925
Annual Tax Amount $11,806
Tax Year 2024
Lot Size 5,227 Sqft
Acres 0.12
Property Sub-Type 2 Family - 2 Units Up/Down
Property Description
Cushing Square neighborhood with character & convenience. The first-floor apartment opens to a generous living room, with natural woodwork, fireplace & door to a private covered porch. The spacious dining room has a period China cabinet & leads to an eat-in kitchen with oak cabinets. The back door accesses the basement, yard and garage. Off the kitchen a hall leads to two bedrooms and full bath. The second-floor apartment has a similar layout with features of the first floor plus a bonus room which could be used as a bedroom or home office, with access to an unfinished attic with expansion potential. The basement has separate storage areas & washer/dryer for each apartment. Enjoy the lovely private back yard for BBQ's and gatherings. In addition, there is a large 2 car garage with additional tandem parking. The lot is beautifully landscaped, and in a lovely area with a “neighborhood feel”. Conveniently located to vibrant Cushing Square with shops, restaurants & access to Cambridge
Location
State MA
County Middlesex
Zoning R
Direction Trapelo to Gilbert to Palfrey to Winslow
Rooms
Basement Full, Interior Entry, Unfinished
Interior
Interior Features Ceiling Fan(s), Pantry, Lead Certification Available, Storage, Living Room, Dining Room, Kitchen, Office/Den, Sunroom
Flooring Wood, Carpet, Hardwood
Fireplaces Number 2
Fireplaces Type Wood Burning
Appliance Range, Dishwasher, Refrigerator
Laundry Electric Dryer Hookup, Washer Hookup
Exterior
Exterior Feature Balcony/Deck, Sprinkler System, Garden
Garage Spaces 2.0
Community Features Public Transportation, Shopping, Public School
Utilities Available for Gas Range, for Electric Dryer, Washer Hookup
Roof Type Shingle
Total Parking Spaces 4
Garage Yes
Building
Story 3
Foundation Stone
Sewer Public Sewer
Water Public
Others
Senior Community false
Read Less
Want to know what your home might be worth? Contact us for a FREE valuation!

Our team is ready to help you sell your home for the highest possible price ASAP
Bought with Alpha Group • Compass





