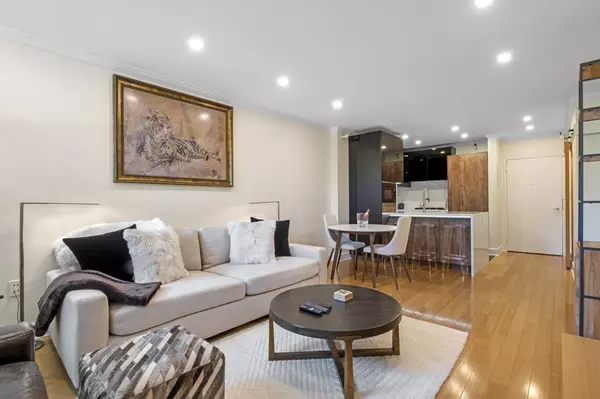$890,000
$859,900
3.5%For more information regarding the value of a property, please contact us for a free consultation.
42 8th St #1108 Boston, MA 02129
2 Beds
2 Baths
943 SqFt
Key Details
Sold Price $890,000
Property Type Condo
Sub Type Condominium
Listing Status Sold
Purchase Type For Sale
Square Footage 943 sqft
Price per Sqft $943
MLS Listing ID 73245001
Sold Date 07/25/24
Bedrooms 2
Full Baths 2
HOA Fees $807/mo
Year Built 1899
Annual Tax Amount $7,219
Tax Year 2024
Property Sub-Type Condominium
Property Description
Luxury 2 bed, 2 bath, 1st floor at Parris Landing in the heart of Charlestown's Navy Yard! Amazing amenities, 24 hour concierge. Stunning kitchen remodel – high-end German cabinetry, Miele appliances with smart oven, waterfall granite feature, cabinet lighting, breakfast bar, walk-in pantry with sliding barn door and single slab stone for kitchen floor! Sunlit living room with large, floor to ceiling windows overlooks greenery and water park. Primary bedroom suite with king bed, custom California closets and en-suite bath: carrera marble shower, stone countertops and Kohler. Secondary bed - California closets and separate full bath with carrera marble, stone and Kohler. Sold furnished. Custom lighting, Electric blinds, Nest thermostat, Generator. Sound proofed. Common heated swimming pool with cabana, community room, gym, courtyard. DEEDED GARAGE PARKING #39. Waterfront building near North End, Faneuil Hall, water shuttle, major highways, common areas designed by Phillippe Stark.
Location
State MA
County Suffolk
Area Charlestown'S Navy Yard
Zoning CD
Direction Chelsea St to 5th Street to 1st Ave to 8th St.
Rooms
Basement N
Kitchen Flooring - Stone/Ceramic Tile, Pantry, Countertops - Stone/Granite/Solid, Breakfast Bar / Nook, Cabinets - Upgraded, Open Floorplan, Recessed Lighting, Storage, Gas Stove, Peninsula
Interior
Heating Forced Air
Cooling Central Air
Flooring Wood, Tile, Marble
Appliance Range, Dishwasher, Disposal, Refrigerator, Freezer, Range Hood
Laundry In Building
Exterior
Exterior Feature Professional Landscaping, Other
Garage Spaces 1.0
Pool Association, In Ground
Community Features Public Transportation, Shopping, Pool, Park, Walk/Jog Trails, Medical Facility, Highway Access, T-Station
Utilities Available for Gas Range, for Gas Oven
Garage Yes
Building
Story 1
Sewer Public Sewer
Water Public
Schools
Elementary Schools Bps
Middle Schools Bps
High Schools Bps
Others
Pets Allowed Yes w/ Restrictions
Senior Community false
Read Less
Want to know what your home might be worth? Contact us for a FREE valuation!

Our team is ready to help you sell your home for the highest possible price ASAP
Bought with Ruth Swift • Donnelly + Co.





