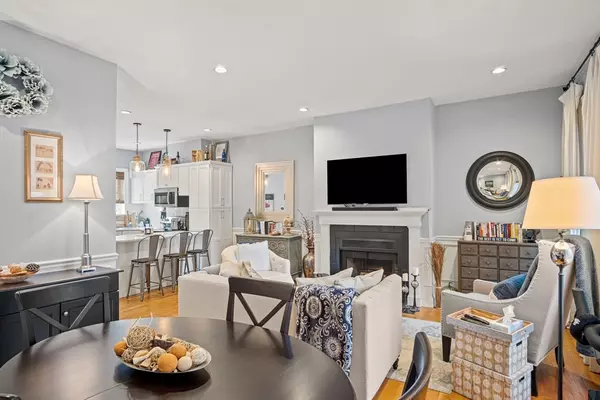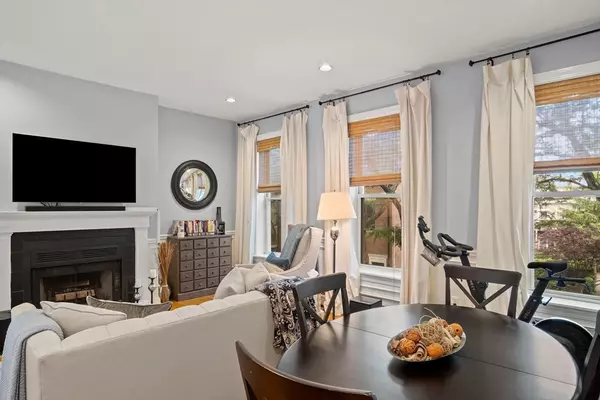$680,000
$639,900
6.3%For more information regarding the value of a property, please contact us for a free consultation.
5 Auburn St #2 Boston, MA 02129
1 Bed
1 Bath
649 SqFt
Key Details
Sold Price $680,000
Property Type Condo
Sub Type Condominium
Listing Status Sold
Purchase Type For Sale
Square Footage 649 sqft
Price per Sqft $1,047
MLS Listing ID 73247262
Sold Date 07/17/24
Bedrooms 1
Full Baths 1
HOA Fees $140/mo
Year Built 1860
Annual Tax Amount $6,244
Tax Year 2024
Property Sub-Type Condominium
Property Description
Welcome to 5 Auburn Street, a 1 bed/1 bath Charlestown condo unit, offering a truly exceptional lifestyle with easy living and modern convenience. This brick stone unit is move in ready with a gorgeous kitchen equipped with energy efficient stainless-steel appliances, quartz countertops, and beautiful custom shaker cabinets. Boasting 9-foot-high ceilings and large oversized windows, this second-floor unit is spacious, bright and open. Some features include in-unit laundry, hardwood wood floors throughout, enormous walk-in closet, low condo fees, pet friendly and a cozy fireplace. The view and space of the private roof deck is perfect for entertaining and/or relaxation. This stylish living space is located in a quaint tree lined neighborhood, yet close to major highways, MBTA access, downtown Boston, Logan Airport and steps to local restaurants/cafes/Wholefoods. Showings begin at the first Open House on Thursday, June 6th, from 4-5:30pm. Come enjoy everything Charlestown has to offer!
Location
State MA
County Suffolk
Area Charlestown
Zoning CD
Direction Bunker Hill to Auburn or Main to Auburn
Rooms
Basement Y
Primary Bedroom Level Second
Dining Room Flooring - Hardwood, Open Floorplan, Recessed Lighting, Wainscoting
Kitchen Flooring - Hardwood, Countertops - Stone/Granite/Solid, Open Floorplan, Recessed Lighting, Remodeled, Stainless Steel Appliances
Interior
Heating Baseboard, Natural Gas
Cooling Window Unit(s)
Flooring Hardwood
Fireplaces Number 1
Fireplaces Type Living Room
Appliance Disposal, Microwave, Washer, Dryer, ENERGY STAR Qualified Refrigerator, ENERGY STAR Qualified Dishwasher, Oven
Laundry Second Floor, In Unit, Electric Dryer Hookup, Washer Hookup
Exterior
Exterior Feature Deck - Wood
Community Features Public Transportation, Park, Highway Access, Private School, Public School, T-Station
Utilities Available for Electric Range, for Electric Oven, for Electric Dryer, Washer Hookup
Roof Type Rubber
Garage No
Building
Story 1
Sewer Public Sewer
Water Public
Others
Pets Allowed Yes
Senior Community false
Acceptable Financing Contract
Listing Terms Contract
Read Less
Want to know what your home might be worth? Contact us for a FREE valuation!

Our team is ready to help you sell your home for the highest possible price ASAP
Bought with Tracy Shea • Coldwell Banker Realty - Boston





