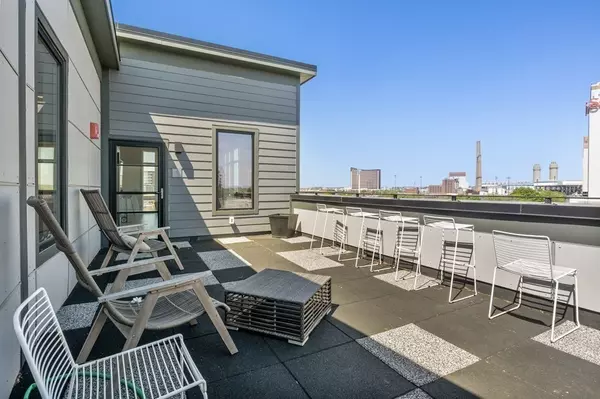$800,000
$829,995
3.6%For more information regarding the value of a property, please contact us for a free consultation.
610 Rutherford Ave #301 Boston, MA 02129
2 Beds
2 Baths
1,267 SqFt
Key Details
Sold Price $800,000
Property Type Condo
Sub Type Condominium
Listing Status Sold
Purchase Type For Sale
Square Footage 1,267 sqft
Price per Sqft $631
MLS Listing ID 73187354
Sold Date 07/16/24
Bedrooms 2
Full Baths 2
HOA Fees $544/mo
Year Built 2020
Annual Tax Amount $9,037
Tax Year 2023
Property Sub-Type Condominium
Property Description
Discover urban luxury in Charlestown's prestigious 610 Rutherford, a 2020 gem. This exquisite 2BR/2BA condo, spanning 1267 sqft, radiates modern sophistication. Vinyl plank floors lead through an open-plan illuminated by floor-to-ceiling windows, showcasing striking views of the Encore Casino & historic Schrafft's sign. Gourmet kitchen delights with quartz counters, soft-close cabinets, & top-tier KitchenAid appliances. Primary suite offers tranquility with a luxe bath & ample walk-in closet. Smart Nest thermostat, in-unit laundry add convenience. Building amenities include heated garage, dog run, club room, & a common area patio with amazing city views. Nestled in Boston's oldest neighborhood, enjoy proximity to Transportation, The USS Constitution, parks, dining, & more. This pet-friendly haven offers unmatched style & location. Embrace the blend of history and modern living at 610 Rutherford.
Location
State MA
County Suffolk
Area Charlestown
Zoning CD
Direction Sullivan Square, exit toward Rutherford, building is at the start of Rutherford on the right side.
Rooms
Basement N
Dining Room Flooring - Vinyl, Recessed Lighting
Kitchen Flooring - Vinyl
Interior
Interior Features Elevator
Heating Central, Forced Air, Natural Gas
Cooling Central Air
Flooring Vinyl
Appliance Range, Dishwasher, Disposal, Microwave, Refrigerator, Washer, Dryer
Laundry In Unit
Exterior
Exterior Feature Deck - Roof + Access Rights, Patio, City View(s)
Garage Spaces 1.0
Community Features Public Transportation, Park, Walk/Jog Trails, Highway Access, T-Station, University
Utilities Available for Gas Range, for Gas Oven
View Y/N Yes
View City
Roof Type Rubber
Garage Yes
Building
Story 1
Sewer Public Sewer
Water Public
Others
Pets Allowed Yes
Senior Community false
Read Less
Want to know what your home might be worth? Contact us for a FREE valuation!

Our team is ready to help you sell your home for the highest possible price ASAP
Bought with Skambas Realty Group • Compass





