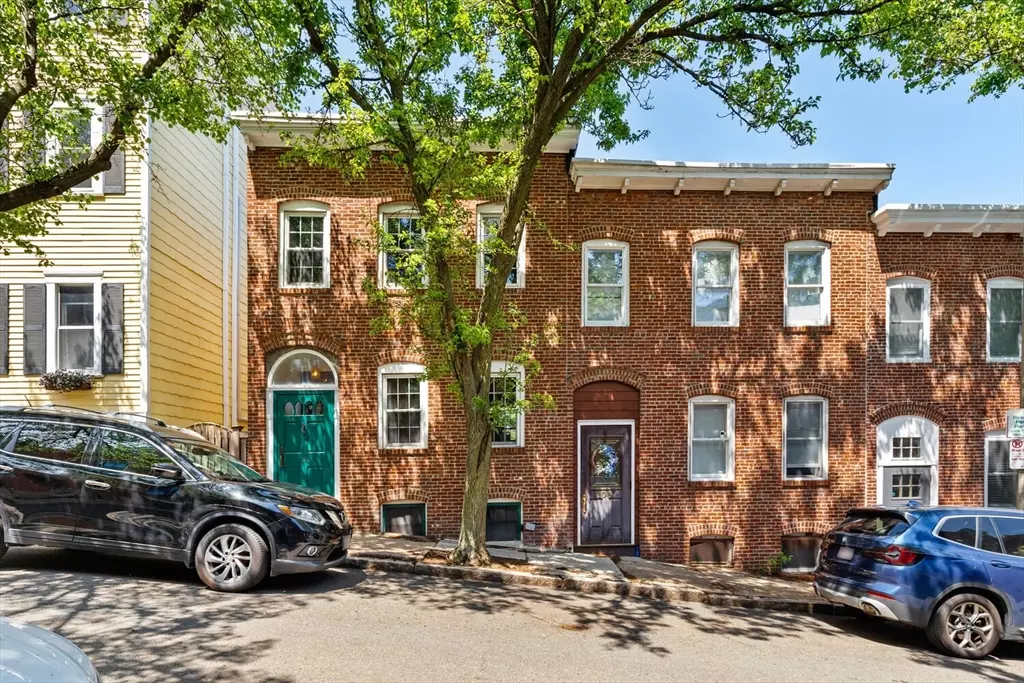$1,068,000
$1,200,000
11.0%For more information regarding the value of a property, please contact us for a free consultation.
104 Baldwin Boston, MA 02129
3 Beds
1.5 Baths
1,755 SqFt
Key Details
Sold Price $1,068,000
Property Type Single Family Home
Sub Type Single Family Residence
Listing Status Sold
Purchase Type For Sale
Square Footage 1,755 sqft
Price per Sqft $608
MLS Listing ID 73244540
Sold Date 07/10/24
Style Other (See Remarks)
Bedrooms 3
Full Baths 1
Half Baths 1
HOA Y/N false
Year Built 1870
Annual Tax Amount $8,714
Tax Year 2024
Lot Size 1,742 Sqft
Acres 0.04
Property Sub-Type Single Family Residence
Property Description
Unlock the door to this classic red brick row house in Charlestown.Its simple elegance and modern amenities create a cozy haven.As you step inside, sun-filled windows illuminate the open-concept living & dining room, adorned w/ freshly painted walls and refinished hardwood floors.The updated eat-in kitchen, complete w/ granite countertops, offers a 2nd set of stairs leading to the upper level.Step out onto the upper deck for morning brews or alfresco dining.Upstairs, discover versatility: 3 bedrms, updated full bathroom, and an office area. Use these spaces as bedrooms, home office or your private yoga retreat. The lower level awaits transformation into your favorite family room, w/ direct access to the backyard. This private fenced-in yard extends your living space, perfect for outdoor gatherings, gardening, & puppy play.Situated near great restaurants & vibrant community spaces,this home offers seamless commuting via Sullivan Station plus swift highway & waterferry access.
Location
State MA
County Suffolk
Area Charlestown
Zoning R1
Direction GPS
Rooms
Family Room Closet, Flooring - Wood, Deck - Exterior, Exterior Access
Basement Partially Finished, Walk-Out Access
Primary Bedroom Level Second
Dining Room Flooring - Hardwood, Open Floorplan, Recessed Lighting
Kitchen Ceiling Fan(s), Flooring - Hardwood, Flooring - Stone/Ceramic Tile, Dining Area, Balcony / Deck, Recessed Lighting
Interior
Heating Baseboard, Natural Gas
Cooling Window Unit(s)
Fireplaces Number 1
Fireplaces Type Family Room
Appliance Gas Water Heater
Laundry In Basement
Exterior
Exterior Feature Porch, Deck - Wood, Patio
Fence Fenced/Enclosed
Community Features Public Transportation, Shopping, Medical Facility, Laundromat, Private School, Public School, T-Station
Garage No
Building
Foundation Brick/Mortar
Sewer Public Sewer
Water Public
Architectural Style Other (See Remarks)
Others
Senior Community false
Read Less
Want to know what your home might be worth? Contact us for a FREE valuation!

Our team is ready to help you sell your home for the highest possible price ASAP
Bought with Lauren Rayappu • Elevated Realty, LLC





