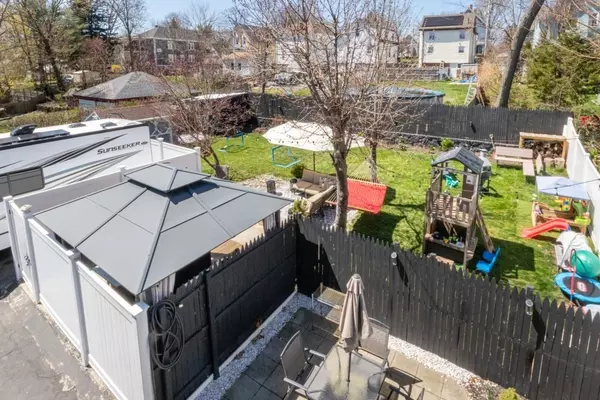$940,000
$899,900
4.5%For more information regarding the value of a property, please contact us for a free consultation.
44 Myrtle St Lynn, MA 01905
4 Beds
4 Baths
2,812 SqFt
Key Details
Sold Price $940,000
Property Type Multi-Family
Sub Type 3 Family
Listing Status Sold
Purchase Type For Sale
Square Footage 2,812 sqft
Price per Sqft $334
MLS Listing ID 73231071
Sold Date 07/10/24
Bedrooms 4
Full Baths 4
Year Built 1900
Annual Tax Amount $7,993
Tax Year 2024
Lot Size 10,018 Sqft
Acres 0.23
Property Sub-Type 3 Family
Property Description
You will be amazed by this gorgeous 3-family home in Lynn! Owners unit has been updated through-out with gorgeous finishes. This second floor unit has 5 rooms, 2 bedrooms, with 2 full bathrooms and features large, open concept Living room and Dining room with vaulted ceiling, beautiful fireplace, and Murphy Bed for when guests or family stay for a visit. Updated Eat-in Kitchen with gorgeous, custom built breakfast area, cozy Family room with fireplace, and in-unit laundry. Two 1-bedroom apartments are located on the first floor and have been nicely updated as well. Both units have great long-term tenants who would like to stay. Lots of parking and private backyard is completely fenced-in and offers great space for entertainment or simply to enjoy. Other updates include: HWH 2022, heating system 2020, roof 2013. Terrific location with easy access to shopping, highways, parks, and playgrounds.
Location
State MA
County Essex
Zoning R2
Direction Walnut St to Myrtle or Boston St to Myrtle
Rooms
Basement Full, Interior Entry, Bulkhead, Sump Pump, Unfinished
Interior
Interior Features Ceiling Fan(s), Storage, Stone/Granite/Solid Counters, High Speed Internet, Bathroom With Tub, Remodeled, Cathedral/Vaulted Ceilings, Bathroom with Shower Stall, Open Floorplan, Living Room, Kitchen, Mudroom, Dining Room, Family Room
Heating Electric, Baseboard, Natural Gas
Cooling Window Unit(s)
Flooring Tile, Vinyl, Varies, Hardwood, Wood, Stone/Ceramic Tile
Fireplaces Number 2
Fireplaces Type Electric
Appliance Range, Microwave, Refrigerator, Dishwasher, Washer, Dryer
Laundry Electric Dryer Hookup, Washer Hookup
Exterior
Exterior Feature Balcony/Deck
Fence Fenced/Enclosed
Community Features Public Transportation, Shopping, Park, Medical Facility, Laundromat, Conservation Area, Highway Access, House of Worship, Private School, Public School
Utilities Available for Electric Range, for Electric Dryer, Washer Hookup
Roof Type Shingle
Total Parking Spaces 8
Garage No
Building
Lot Description Level
Story 4
Foundation Block, Stone
Sewer Public Sewer
Water Public
Others
Senior Community false
Acceptable Financing Contract
Listing Terms Contract
Read Less
Want to know what your home might be worth? Contact us for a FREE valuation!

Our team is ready to help you sell your home for the highest possible price ASAP
Bought with Juan Cano • Broad Sound Real Estate, LLC





