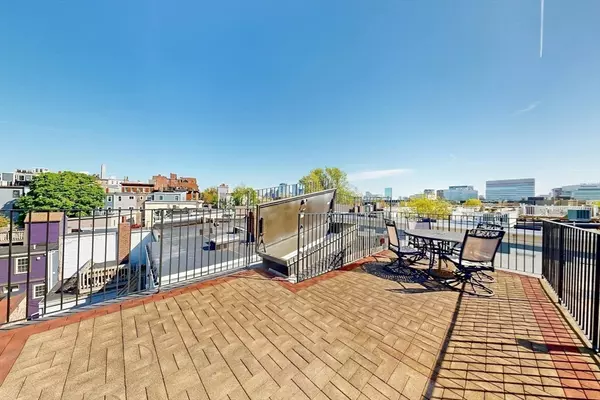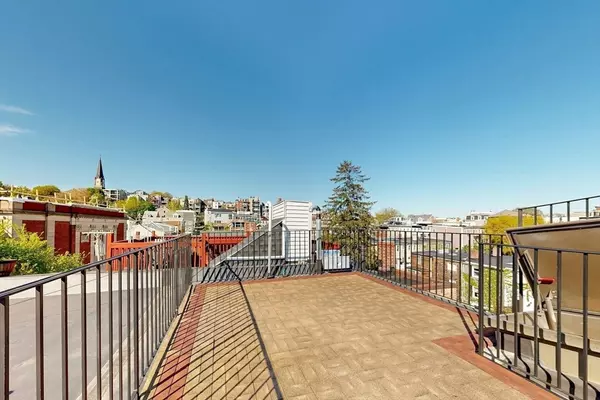$720,143
$695,000
3.6%For more information regarding the value of a property, please contact us for a free consultation.
143 High St #3 Boston, MA 02129
1 Bed
1 Bath
785 SqFt
Key Details
Sold Price $720,143
Property Type Condo
Sub Type Condominium
Listing Status Sold
Purchase Type For Sale
Square Footage 785 sqft
Price per Sqft $917
MLS Listing ID 73239709
Sold Date 06/13/24
Bedrooms 1
Full Baths 1
Year Built 1880
Annual Tax Amount $7,320
Tax Year 2024
Property Sub-Type Condominium
Property Description
Enjoy 360° views of Boston from your private roof deck. This oversized 1bed plus office has everything. Sited on a corner lot, it boats 3 exposures and plenty of natural light. Central AC. Large, eat in Chef's kitchen with/granite/Bosch/custom cabinets/under cabinet lights.Travertine tiled bath with rainwater showerhead.Gleaming hardwood floors. 10' ceilings. Crown moldings. Gas fired fireplace with marble mantle. Full sized in unit washer/dryer. Surround sound. Located in the center of historic Charlestown MA, it's less than a 15 minute walk to everything; including the MBTA's Orange Line, Whole Foods, the Training Field, and multiple coffee shops/restaurants. Easy access to Rte 93 and downtown. You, and your pets, are very welcome here. Private showings are easy to schedule anytime.
Location
State MA
County Suffolk
Area Charlestown
Zoning CD
Direction 10 minute walk from Community College MBTA Orange Line. Easy access to downtown Boston and Rte 93
Rooms
Basement Y
Primary Bedroom Level Main, Third
Kitchen Flooring - Hardwood, Dining Area, Countertops - Stone/Granite/Solid, Cabinets - Upgraded, Open Floorplan, Recessed Lighting, Stainless Steel Appliances, Gas Stove, Crown Molding
Interior
Interior Features Office
Heating Central, Forced Air, Natural Gas, Individual, Unit Control
Cooling Central Air, Individual, Unit Control
Flooring Wood, Tile
Fireplaces Number 1
Fireplaces Type Living Room
Laundry Main Level, Third Floor, In Building, In Unit
Exterior
Exterior Feature Balcony / Deck, Deck, Deck - Roof, City View(s)
Community Features Public Transportation, Shopping, Pool, Tennis Court(s), Park, Walk/Jog Trails, Medical Facility, Laundromat, Bike Path, Highway Access, House of Worship, Marina, Private School, Public School, T-Station, University
View Y/N Yes
View City
Roof Type Rubber
Garage No
Building
Story 1
Sewer Public Sewer
Water Public
Others
Pets Allowed Yes
Senior Community false
Read Less
Want to know what your home might be worth? Contact us for a FREE valuation!

Our team is ready to help you sell your home for the highest possible price ASAP
Bought with The Kennedy Team • Classified Realty Group





