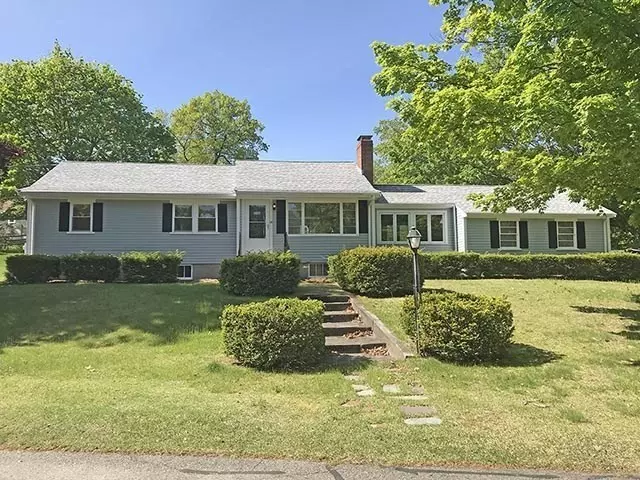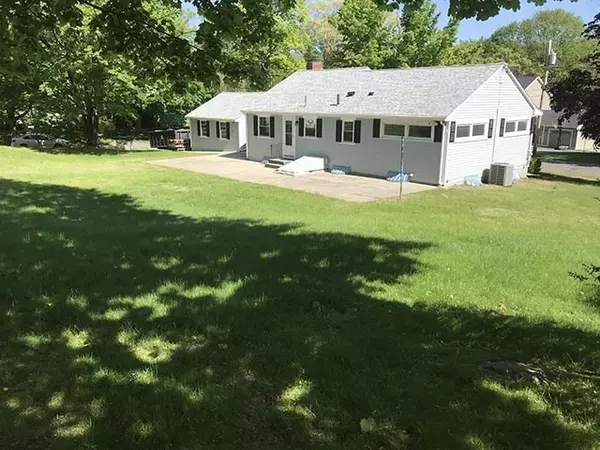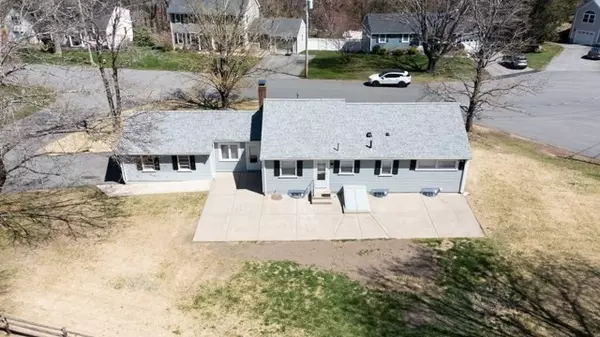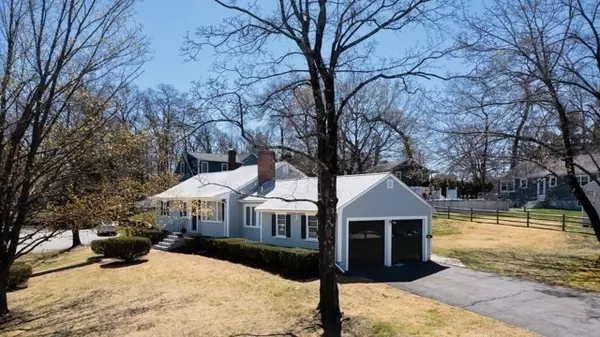$845,000
$829,900
1.8%For more information regarding the value of a property, please contact us for a free consultation.
37 Catherine Ave. Reading, MA 01867
3 Beds
1.5 Baths
1,878 SqFt
Key Details
Sold Price $845,000
Property Type Single Family Home
Sub Type Single Family Residence
Listing Status Sold
Purchase Type For Sale
Square Footage 1,878 sqft
Price per Sqft $449
MLS Listing ID 73227580
Sold Date 06/28/24
Style Ranch
Bedrooms 3
Full Baths 1
Half Baths 1
HOA Y/N false
Year Built 1955
Annual Tax Amount $8,376
Tax Year 2024
Lot Size 0.370 Acres
Acres 0.37
Property Sub-Type Single Family Residence
Property Description
OPEN HOUSES CANCELLED, OFFER ACCEPTED Nestled in a tranquil CUL DE SAC neighborhood, this renovated ranch style house epitomizes comfort and modern living. Beautifully sited on a well manicured corner lot with an extensive patio for outdoor living, OPEN-CONCEPT LIVING AREA adorned with warm hardwood floors and ample NATURAL LIGHT streaming through large windows. The living room seamlessly flows into the dining area creating an inviting space for gatherings and entertainment. The RENOVATED kitchen boasts granite countertops, SS appliances and white cabinetry offering both style and functionality for culinary enthusiasts. Down the hallway are 3 bedrooms with hardwood floors and ample closets. The finished LL family room makes for an enjoyable space. Enjoy easy access to Town amenities, schools & commuter routes. Improvements: Roof (2014), Kitchen and baths (2019), AC compressor (2010), interior paint, new light fixtures, newer windows and more.
Location
State MA
County Middlesex
Zoning S20
Direction Lowell st. To West St. To Catherine Ave.
Rooms
Family Room Flooring - Laminate, Open Floorplan
Basement Full, Partially Finished, Interior Entry, Bulkhead, Concrete
Primary Bedroom Level First
Kitchen Flooring - Hardwood, Countertops - Stone/Granite/Solid, Exterior Access, Open Floorplan, Remodeled, Stainless Steel Appliances
Interior
Interior Features Sun Room
Heating Baseboard, Oil
Cooling Central Air
Flooring Wood, Tile, Laminate
Fireplaces Number 1
Fireplaces Type Living Room
Appliance Tankless Water Heater, Range, Dishwasher, Disposal, ENERGY STAR Qualified Refrigerator
Laundry Electric Dryer Hookup, Washer Hookup, In Basement
Exterior
Exterior Feature Porch, Patio, Rain Gutters
Garage Spaces 2.0
Community Features Public Transportation, Shopping, Park, Golf, Medical Facility, Highway Access, House of Worship, Public School, T-Station
Utilities Available for Electric Range, for Electric Dryer, Washer Hookup
Roof Type Shingle
Total Parking Spaces 4
Garage Yes
Building
Lot Description Cul-De-Sac, Corner Lot, Gentle Sloping, Level
Foundation Concrete Perimeter
Sewer Public Sewer
Water Public
Architectural Style Ranch
Schools
Elementary Schools Barrows
Middle Schools Parker
High Schools Rmhs
Others
Senior Community false
Read Less
Want to know what your home might be worth? Contact us for a FREE valuation!

Our team is ready to help you sell your home for the highest possible price ASAP
Bought with Mary L. Lawton • Lawton Real Estate, Inc





