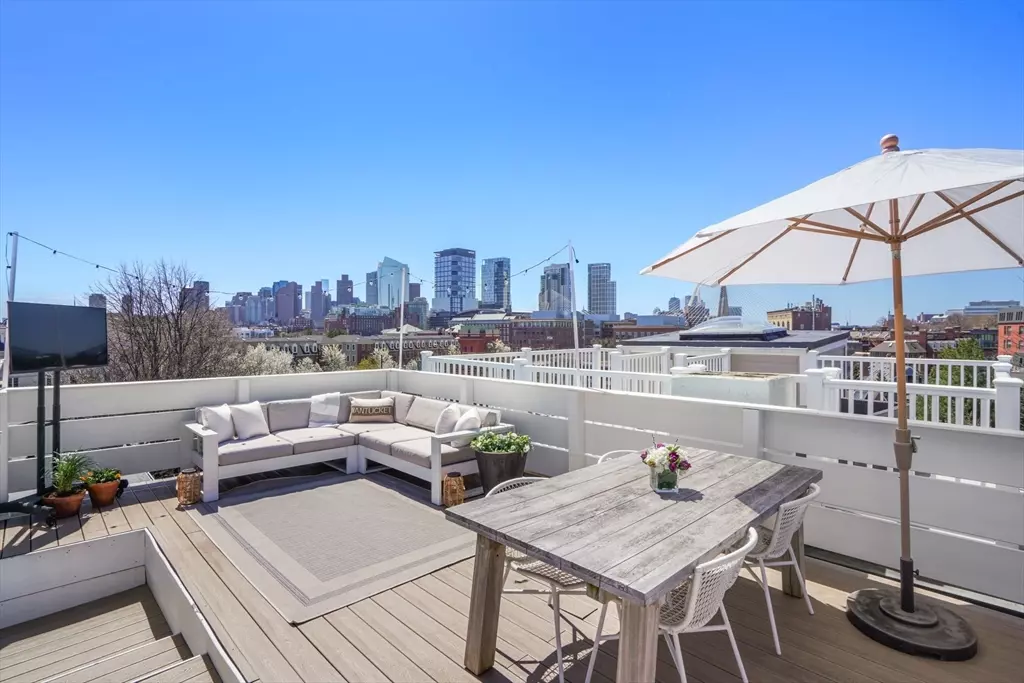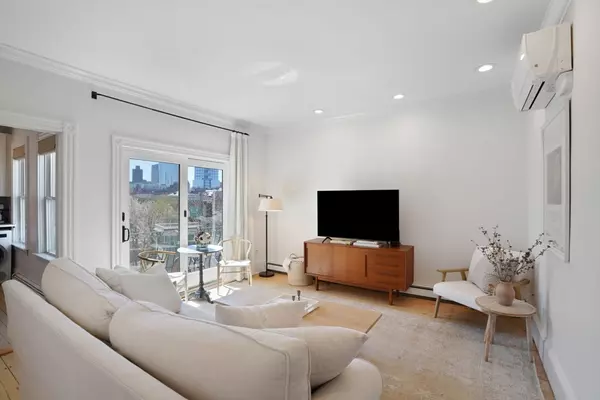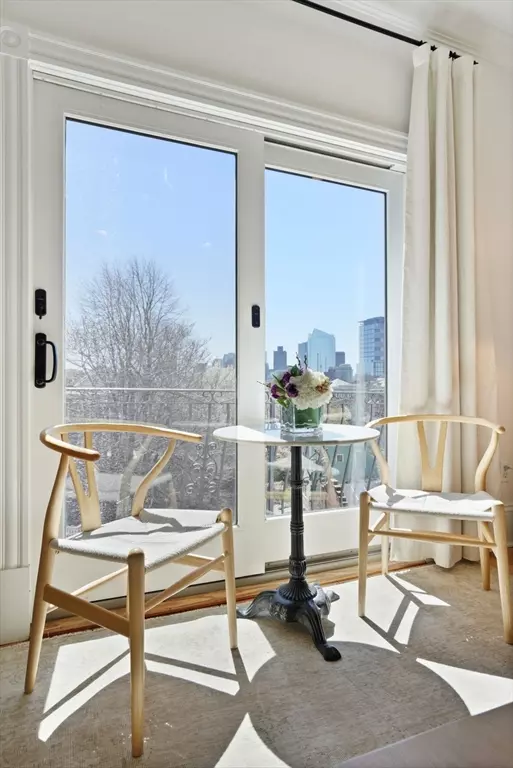$950,000
$889,000
6.9%For more information regarding the value of a property, please contact us for a free consultation.
7 Ellwood Street #3 Boston, MA 02129
2 Beds
1 Bath
842 SqFt
Key Details
Sold Price $950,000
Property Type Condo
Sub Type Condominium
Listing Status Sold
Purchase Type For Sale
Square Footage 842 sqft
Price per Sqft $1,128
MLS Listing ID 73227864
Sold Date 06/13/24
Bedrooms 2
Full Baths 1
HOA Fees $237/mo
Year Built 1900
Annual Tax Amount $6,887
Tax Year 2024
Property Sub-Type Condominium
Property Description
Ideally located on a gas lit street, tucked off Training Field Park, this sunny 2BR/1BA PH features a great entertaining layout and phenomenal private roof deck. The light filled living/dining space w/soaring ceilings, crown molding, gorgeous pumpkin pine floors, and glass sliders to a balcony, offers amazing city views. The stunning white kitchen features shaker cabinetry, Carrara marble backsplash, quartz countertops, stainless appliances, and a marble topped peninsula w/bar seating. Views abound from both the spacious master bedroom with bay window and double wide custom closet, and the second bedroom offering views of Training Field Park and the Monument. Beautifully finished full bath w/marble topped white vanity, and Calcutta gold herringbone tile floors. A full staircase w/large skylight leads up to an oversized private roof deck; a spectacular urban oasis featuring panoramic views of the city skyline, Training Field and the Monument. Amenities: in-unit W/D, basement storage.
Location
State MA
County Suffolk
Area Charlestown
Zoning resident
Direction Training Field Park to Putnam Street, left on Ellwood Street.
Rooms
Basement Y
Primary Bedroom Level Third
Kitchen Flooring - Hardwood, Countertops - Stone/Granite/Solid, Recessed Lighting, Stainless Steel Appliances, Gas Stove, Peninsula
Interior
Heating Baseboard, Natural Gas
Cooling Ductless
Flooring Marble, Hardwood, Pine
Appliance Range, Dishwasher, Disposal, Microwave, Refrigerator, Freezer, Washer, Dryer
Laundry Third Floor, In Unit
Exterior
Exterior Feature Deck - Roof
Community Features Public Transportation, Shopping, Pool, Tennis Court(s), Park, Walk/Jog Trails, Medical Facility, Laundromat, Highway Access, House of Worship, Marina, Private School, Public School, T-Station
Utilities Available for Gas Range
Roof Type Rubber
Garage No
Building
Story 1
Sewer Public Sewer
Water Public
Schools
Elementary Schools Bps
Middle Schools Bps
High Schools Bps
Others
Pets Allowed Yes
Senior Community false
Read Less
Want to know what your home might be worth? Contact us for a FREE valuation!

Our team is ready to help you sell your home for the highest possible price ASAP
Bought with Tracy Shea • Coldwell Banker Realty - Boston





