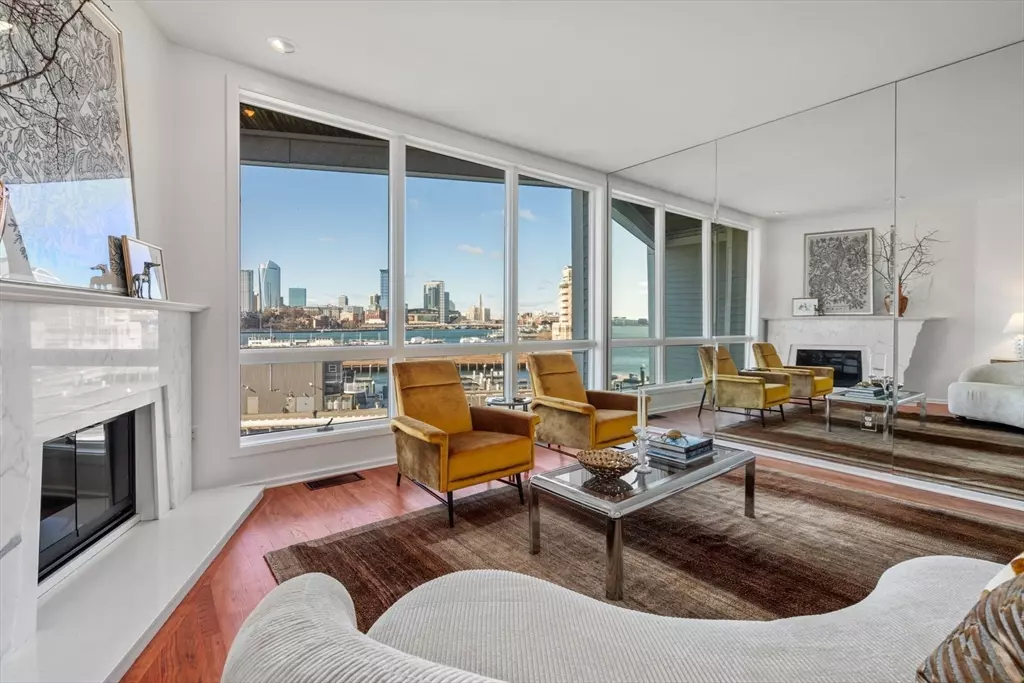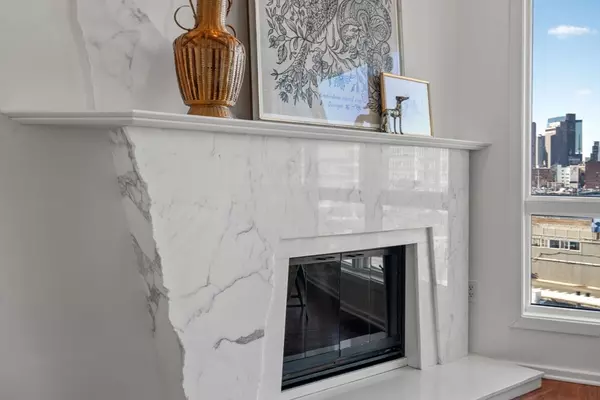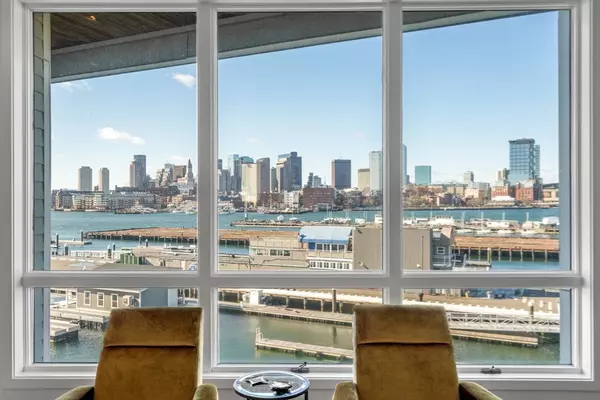$1,585,000
$1,620,000
2.2%For more information regarding the value of a property, please contact us for a free consultation.
25 9th St #25 Boston, MA 02129
3 Beds
3.5 Baths
2,498 SqFt
Key Details
Sold Price $1,585,000
Property Type Condo
Sub Type Condominium
Listing Status Sold
Purchase Type For Sale
Square Footage 2,498 sqft
Price per Sqft $634
MLS Listing ID 73218430
Sold Date 06/11/24
Bedrooms 3
Full Baths 3
Half Baths 1
HOA Fees $2,383/mo
Year Built 1987
Annual Tax Amount $14,233
Tax Year 2024
Property Sub-Type Condominium
Property Description
Step out of the pages of Coastal Living & into 25 Constellation Wharf! This 3+ bedroom townhome with PRIVATE ENTRANCE, floor to ceiling windows and two private decks offers spectacular unobstructed views of the city skyline and Boston harbor. Offering nearly 2500 sq. ft. this is the ultimate in waterfront living with an unparalleled combination of size, storage, privacy & 2 deeded covered parking spaces. First floor den has a wood burning fireplace & adjacent deck with ample room for sea-side entertaining, a bedroom/office and a full bath. Second floor has well-appointed, eat-in kitchen with peninsula & bar seating, formal dining room & sunken living room with a custom-designed marble wood-burning fireplace. Third floor encompasses primary bedroom with 2nd deck, luxurious en-suite bathroom w/large closets & guest bedroom with full bath. Active, gated community with 24/hr concierge service and nearby parks & restaurants. Convenient ferry or free shuttle bus to downtown. Pet friendly.
Location
State MA
County Suffolk
Area Charlestown'S Navy Yard
Zoning CD
Direction For GPS use 25 Constellation Wharf or 25 Pier 7. Unit is located at Constellation Wharf on Pier 7
Rooms
Family Room Flooring - Hardwood, Balcony / Deck, Deck - Exterior, Slider
Basement N
Primary Bedroom Level Third
Dining Room Skylight, Flooring - Hardwood, Open Floorplan
Kitchen Flooring - Hardwood, Window(s) - Picture, Dining Area, Pantry, Chair Rail, Stainless Steel Appliances, Peninsula
Interior
Interior Features Bathroom - Half, Central Vacuum
Heating Heat Pump
Cooling Heat Pump, Unit Control
Flooring Hardwood
Fireplaces Number 2
Fireplaces Type Family Room, Living Room
Appliance Oven, Dishwasher, Disposal, Trash Compactor, Microwave, Range, Refrigerator, Freezer, Washer, Dryer, Range Hood
Laundry Electric Dryer Hookup, Washer Hookup, First Floor, In Unit
Exterior
Exterior Feature Deck, Deck - Wood, City View(s)
Community Features Public Transportation, Shopping, Pool, Tennis Court(s), Park, Walk/Jog Trails, Medical Facility, Bike Path, Highway Access, Marina
Waterfront Description Waterfront,Harbor
View Y/N Yes
View City
Roof Type Rubber
Total Parking Spaces 2
Garage Yes
Building
Story 3
Sewer Public Sewer
Water Public
Others
Pets Allowed Yes
Senior Community false
Read Less
Want to know what your home might be worth? Contact us for a FREE valuation!

Our team is ready to help you sell your home for the highest possible price ASAP
Bought with Richard Gorden • RE/MAX Distinct Advantage





