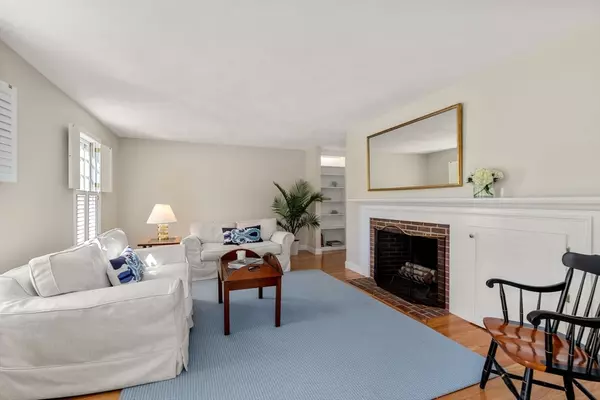$1,399,000
$1,399,000
For more information regarding the value of a property, please contact us for a free consultation.
88 Common St. #88 Belmont, MA 02478
3 Beds
3 Baths
2,146 SqFt
Key Details
Sold Price $1,399,000
Property Type Condo
Sub Type Condominium
Listing Status Sold
Purchase Type For Sale
Square Footage 2,146 sqft
Price per Sqft $651
MLS Listing ID 73230006
Sold Date 06/03/24
Bedrooms 3
Full Baths 3
HOA Fees $1,408/mo
Year Built 1979
Annual Tax Amount $10,771
Tax Year 2024
Property Sub-Type Condominium
Property Description
Tastefully renovated, this beautiful townhome is sited on 3.5 acres of manicured grounds “The Commons Condominium” in the heart of Belmont. Featuring a sun-splashed Living Room with fireplace & built-ins, a formal dining room with a wall of glass accessing the private deck. A gleaming kitchen has been fully renovated w/white Shaker cabinets, quartz counters & stainless appliances. A first floor bedroom, full bath and laundry complete the first level. The 2nd level boasts two bedrooms, including an expansive Primary en suite with adjacent office complemented by a fireplace and generous closet space. Upgrades include new kitchen baths and hardwood floors. Conveniently located to shops, restaurants, public transportation and more......nothing to do, but move in and enjoy.
Location
State MA
County Middlesex
Zoning RES
Direction Concord Ave. to Common St.
Rooms
Basement Y
Primary Bedroom Level Second
Dining Room Flooring - Hardwood, Deck - Exterior, Slider
Kitchen Countertops - Stone/Granite/Solid, Recessed Lighting
Interior
Interior Features Closet, Home Office, Entry Hall
Heating Electric, Fireplace(s)
Cooling Central Air
Flooring Tile, Carpet, Hardwood, Flooring - Wall to Wall Carpet
Fireplaces Number 2
Fireplaces Type Living Room, Master Bedroom
Appliance Range, Dishwasher, Disposal, Refrigerator, Washer, Dryer
Laundry First Floor, In Unit, Electric Dryer Hookup, Washer Hookup
Exterior
Exterior Feature Deck
Garage Spaces 1.0
Community Features Public Transportation, Shopping, Pool, Tennis Court(s), Park, Walk/Jog Trails, Golf, Bike Path, Highway Access, House of Worship, Private School, Public School
Utilities Available for Electric Range, for Electric Dryer, Washer Hookup
Roof Type Shingle
Total Parking Spaces 1
Garage Yes
Building
Story 3
Sewer Public Sewer
Water Public
Schools
Elementary Schools Wellington
Middle Schools Chenery
High Schools B.H.S.
Others
Pets Allowed Yes w/ Restrictions
Senior Community false
Read Less
Want to know what your home might be worth? Contact us for a FREE valuation!

Our team is ready to help you sell your home for the highest possible price ASAP
Bought with Peter Bouchie • Coldwell Banker Realty - Belmont





