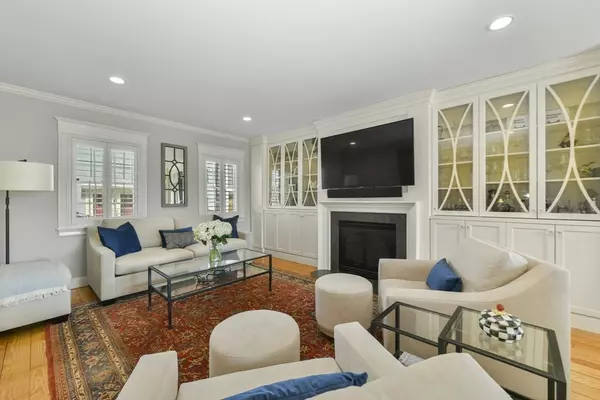$1,825,000
$1,799,000
1.4%For more information regarding the value of a property, please contact us for a free consultation.
244 Bunker Hill St Boston, MA 02129
3 Beds
3 Baths
2,788 SqFt
Key Details
Sold Price $1,825,000
Property Type Single Family Home
Sub Type Single Family Residence
Listing Status Sold
Purchase Type For Sale
Square Footage 2,788 sqft
Price per Sqft $654
MLS Listing ID 73226659
Sold Date 05/31/24
Style Colonial
Bedrooms 3
Full Baths 2
Half Baths 2
HOA Y/N false
Year Built 1880
Annual Tax Amount $14,367
Tax Year 2024
Lot Size 2,178 Sqft
Acres 0.05
Property Sub-Type Single Family Residence
Property Description
Introducing 244 Bunker Hill, a renovated 3++ bed, 2 full/2 half bath single family w/ 2 parking just steps from all that Charlestown has to offer. Spanning over 2,700 sq ft across 3 floors, this desirable floor plan includes hardwood floors, central AC, custom built-ins, & an abundance of storage throughout. The main level features an open concept living, dining & kitchen complete with an oversized walk out deck in addition to a full pantry, powder room & spacious home office and/or 4th bedroom. Primary suite can be found 1 flight above accented by high vaulted ceilings, sun-drenched windows & 2 oversized, custom built closets. The primary bath offers a double vanity, large shower & built-in storage. The 2nd bed features similar scale & light with ensuite bath in addition to a plus space lending well to a home office, peloton or perfect for a nursery. Lower level includes 3rd bed, den, home gym, half bath & additional storage. OFFERS DUE this Sun, 4/28 by 6pm.
Location
State MA
County Suffolk
Area Charlestown
Zoning RES
Direction Between Pearl St & Sullivan St
Rooms
Basement Finished
Interior
Heating Forced Air, Electric Baseboard
Cooling Central Air
Flooring Wood
Fireplaces Number 1
Appliance Range, Dishwasher, Disposal, Microwave, Refrigerator, Freezer, Washer, Dryer
Exterior
Exterior Feature Deck
Community Features Public Transportation, Shopping, Park, Highway Access, Public School
View Y/N Yes
View City View(s)
Roof Type Shingle
Total Parking Spaces 2
Garage No
Building
Foundation Brick/Mortar, Granite
Sewer Public Sewer
Water Public
Architectural Style Colonial
Others
Senior Community false
Read Less
Want to know what your home might be worth? Contact us for a FREE valuation!

Our team is ready to help you sell your home for the highest possible price ASAP
Bought with Neda Vander Stoep • Coldwell Banker Realty - Boston





