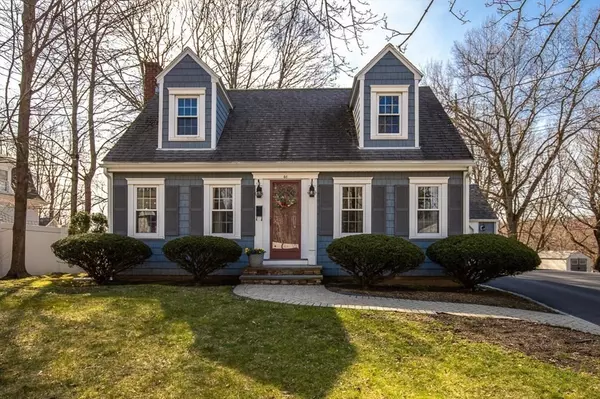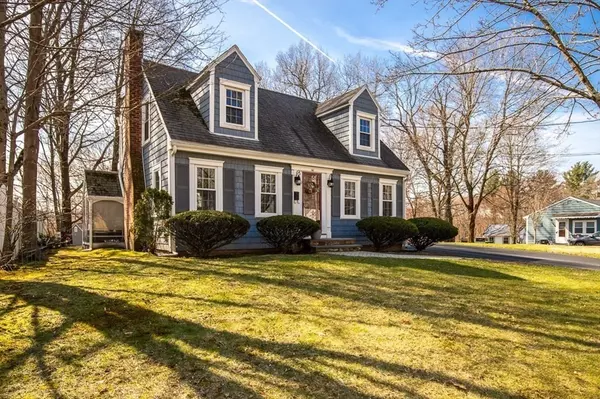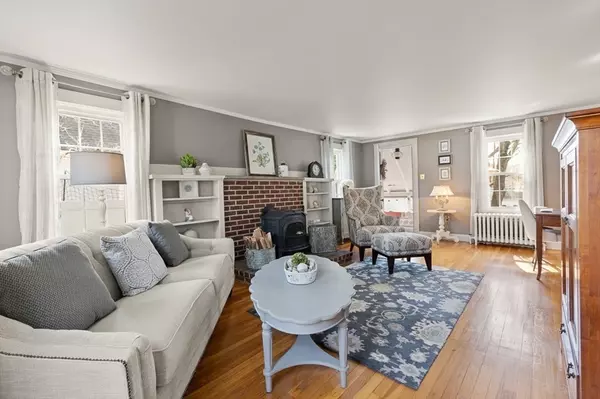$750,000
$749,900
For more information regarding the value of a property, please contact us for a free consultation.
46 Willow Street Reading, MA 01867
2 Beds
1.5 Baths
1,446 SqFt
Key Details
Sold Price $750,000
Property Type Single Family Home
Sub Type Single Family Residence
Listing Status Sold
Purchase Type For Sale
Square Footage 1,446 sqft
Price per Sqft $518
MLS Listing ID 73222831
Sold Date 05/24/24
Style Cape
Bedrooms 2
Full Baths 1
Half Baths 1
HOA Y/N false
Year Built 1939
Annual Tax Amount $7,988
Tax Year 2024
Lot Size 0.450 Acres
Acres 0.45
Property Sub-Type Single Family Residence
Property Description
Masterfully maintained for 38 years, this meticulous home is the epitome of the "Perfect Picture-book Cape." W/numerous updates, the exterior is absolutely eye catching. From the shingle "look" siding, detailed window trim & meandering brick walkway to the granite steps & onion lights, it's everything a true cape should be. The back is as appealing as the front...a HUGE brick patio spills to a large yard...just enough grass, just enough woods! Behind, a soon to be completed NEW READING treasure awaits...a gorgeous park, complete w/walking trails & preserved nature. C'mon in...where you'll find all the comforts combined flawlessly w/as much character & charm that one home can muster. HW flrs, bookcase flanked woodstove & brick hearth, stunning & timeless wainscoting, arched doorways & the MOST adorable screened porch you will ever see! The kitchen is efficient & the bdrms are generous in size. Work from home? You'll LOVE the detached, heated HOME OFFICE w/cathedral ceiling & skylights.
Location
State MA
County Middlesex
Zoning Res.
Direction Off of Lowell Street, near Austin Preparatory School
Rooms
Basement Full, Interior Entry, Bulkhead, Unfinished
Primary Bedroom Level Second
Dining Room Flooring - Hardwood, Wainscoting, Lighting - Overhead, Archway, Crown Molding
Kitchen Flooring - Vinyl, Breakfast Bar / Nook, Exterior Access, Lighting - Overhead, Beadboard
Interior
Interior Features Cathedral Ceiling(s), Ceiling Fan(s), Lighting - Overhead, Closet - Double, Home Office
Heating Baseboard, Oil
Cooling None
Flooring Vinyl, Carpet, Hardwood, Flooring - Wall to Wall Carpet
Appliance Water Heater, Range, Dishwasher, Disposal, Range Hood
Laundry First Floor, Electric Dryer Hookup, Washer Hookup
Exterior
Exterior Feature Porch - Screened, Patio, Rain Gutters, Storage, Screens
Community Features Public Transportation, Shopping, Park, Walk/Jog Trails, Highway Access, Public School
Utilities Available for Electric Range, for Electric Dryer, Washer Hookup
Roof Type Shingle
Total Parking Spaces 4
Garage No
Building
Lot Description Wooded, Level
Foundation Block, Stone
Sewer Public Sewer
Water Public
Architectural Style Cape
Schools
Elementary Schools See Super
Middle Schools Parker Middle
High Schools Rmhs
Others
Senior Community false
Acceptable Financing Contract
Listing Terms Contract
Read Less
Want to know what your home might be worth? Contact us for a FREE valuation!

Our team is ready to help you sell your home for the highest possible price ASAP
Bought with Lilia R. Flores • Barrett Sotheby's International Realty





